课程回顾 | 建筑学国际专硕(M.Arch)城市设计与规划实践

Urban Design and Planning Practice
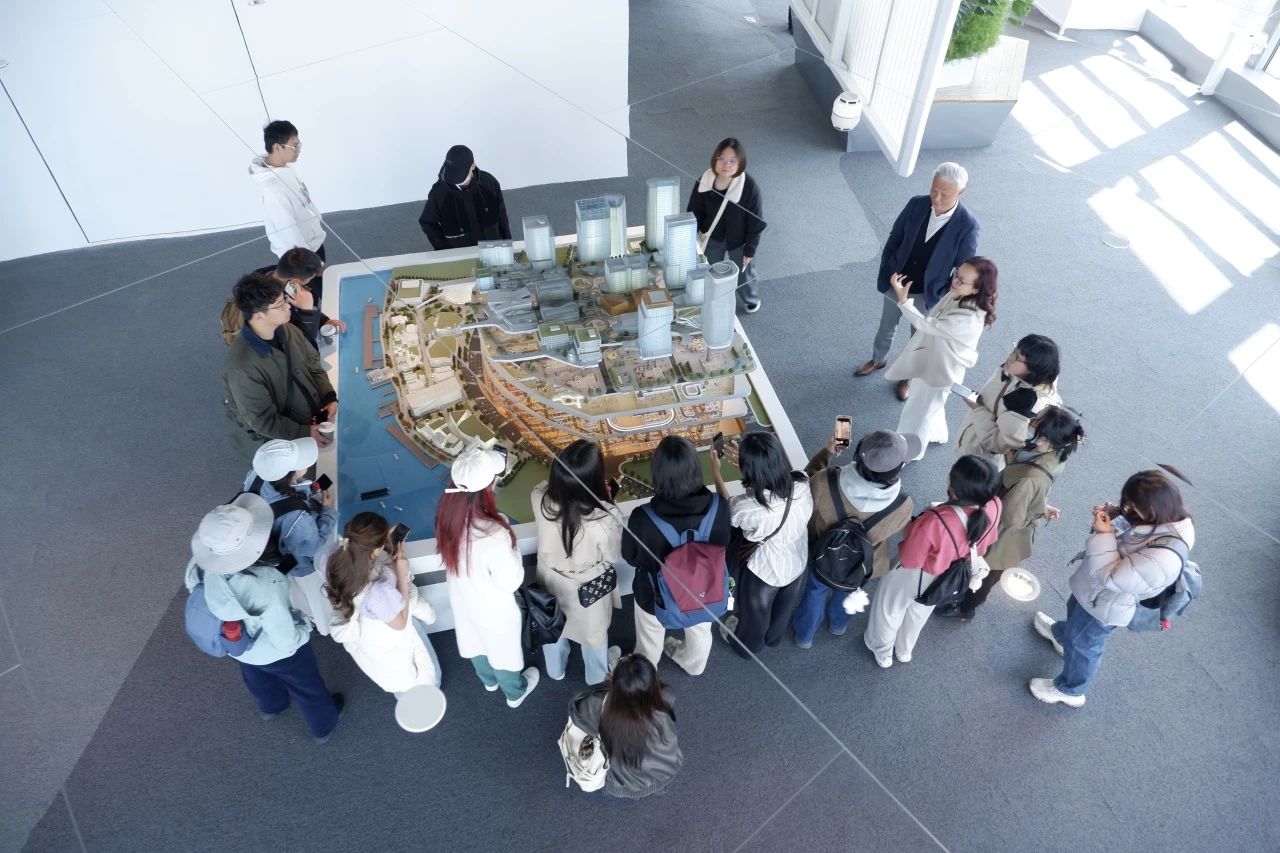
Group photo of teachers and students visiting the West Bank Wisdom Pagoda
Course Introduction
The Shanghai Jiao Tong University School of Design's 2025 International Master of Architecture (M.Arch) Urban Design and Planning Practice is designed to help students understand and master how to use methods and means of urban design to study, analyze and solve the interrelationship between architecture, space, environment and city of urban construction in urban development and planning and design practice.
Urban design is a technical discipline that creates mechanisms through urban space and form to respond to and solve urban problems and guide urban development. It is also a multi-disciplinary, cross-border discipline that plays an important role in bridging the implementation of planning and architecture. Urban design in the specific practice of urban planning reflects a more significant tool attributes and practical value that can not be ignored.
This course adopts case study analysis, through the case study and analysis of urban design at home and abroad, under the existing urban planning system, urban design is implanted into the whole process of urban development from planning to architecture, and even spatial landscape. City managers, senior experts from design research organizations and practitioners are invited to participate in the teaching and discussion with specific cases.
The curriculum generally includes four aspects:
1. Research of the role and different focuses of urban design in today's planning management system;
2. International city case study and analysis;
3. Project practice case investigation and study of Shanghai at different levels of planning and construction and different regions;
4. Study and reflection, analysis and discussion of current urban design issues.
The course attracted more than 20 students from urban planning, architecture, landscape architecture and other disciplines, completing an immersive learning journey from the classroom to the neighborhood through three classroom lectures and interactive seminars, four field lectures and interactive seminars, and one report on the results.
Instructor
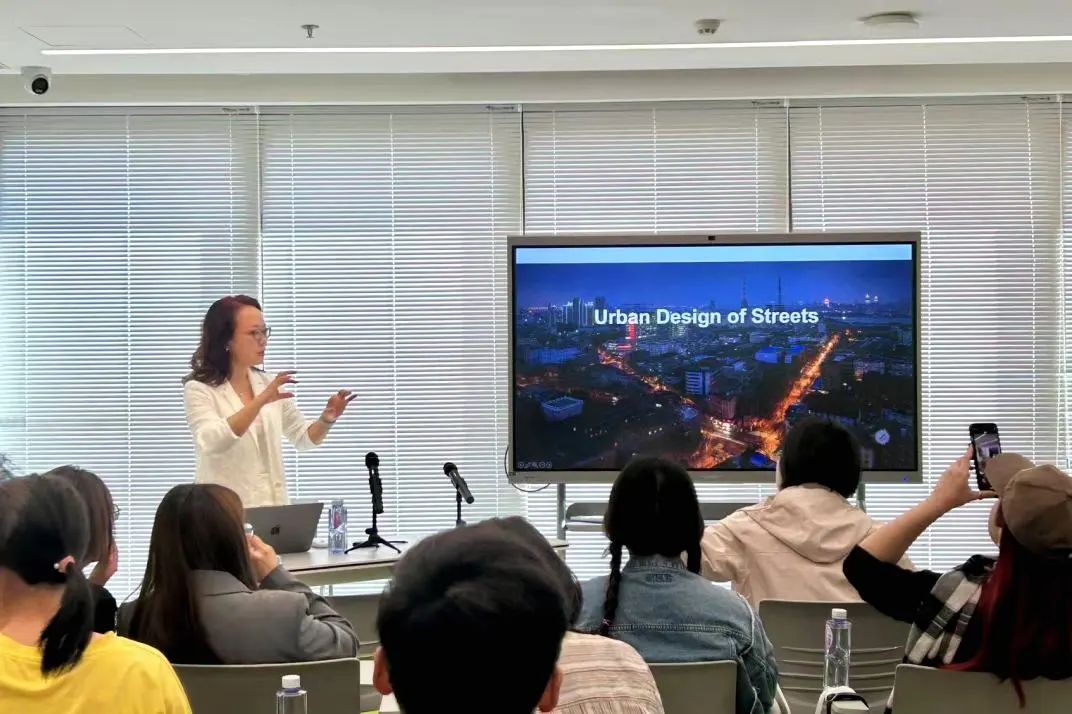
WANG Lin
Tenured Professor, School of Design, SJTU
Director, Center for Urban Studies
Deputy Director, Urban Regeneration Branch, China Society of Urban Planning
Theory Building
Constructing a Framework for
Urban Design Thinking
In the theoretical part of the course, the basic theories and key strategies of urban design were discussed in depth through classroom lectures and interactive seminars. The course is centered on "What is urban design?" "What are the evaluation criteria of urban design?" "How does urban design work with planning and management?" These three core questions, combined with classic cases at home and abroad, guide students to think about the multiple dimensions of urban design.
Urban design is defined as a key technical tool. It responds to and solves complex urban problems by shaping urban spatial forms and actively guides the future development of cities. Its importance is reflected in the integration process of planning and construction, and it plays an extremely important and influential role in the urban planning management system. Urban design does not exist in isolation, but is deeply integrated into the whole process of urban development and management - from the formulation of macro urban planning, to the approval of specific building construction permits, and even the management of open space and landscape architecture under the existing planning system, all need the participation and synergy of urban design thinking.
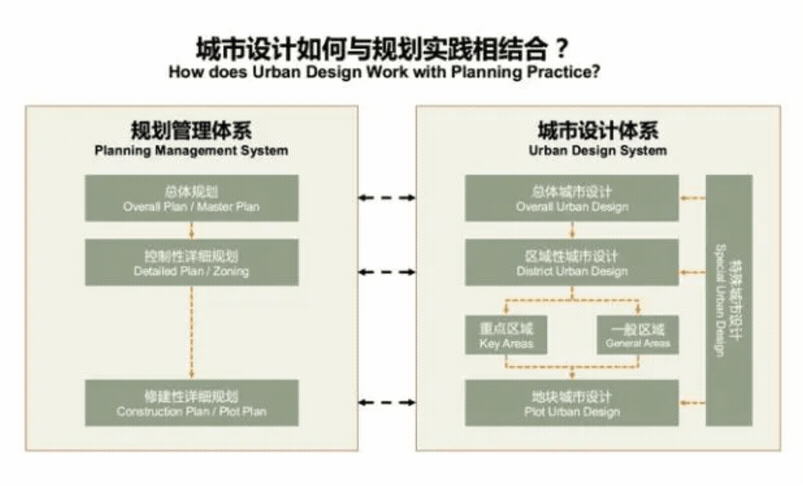
图片来源:课程课件
Based on the understanding of the nature and role of urban design, the course further focuses on the design principles of key areas.
For central urban areas, the key elements of urban design include functional layout, development density control, traffic organization optimization and public space quality enhancement.
As the core carrier of urban vitality, the design elements of public space include Streets, Parks + Plazas, Waterfronts, Privately Owned Public Spaces and Infrastructure.
As a key public space, waterfront space can be summarized as having uniqueness, complexity and high value, and its design points (continuity, landscape integrity, water features, historical preservation, functional vitality, resilience and safety, urban connectivity) need to be explored in depth.
By systematically building a theoretical framework and incorporating a wealth of case studies, this course aims to help students develop a comprehensive and in-depth understanding of urban design thinking and its central role in shaping high-quality, sustainable, vibrant and distinctive urban environments.
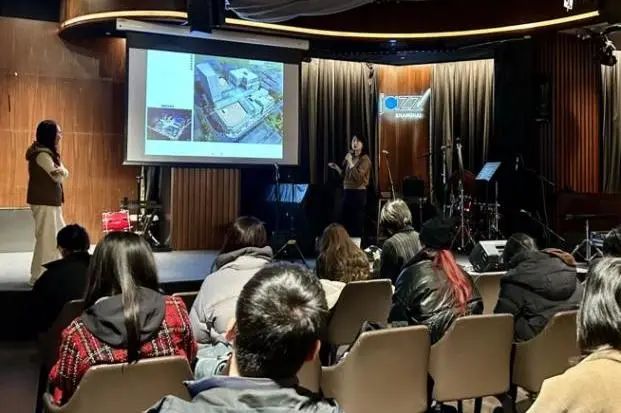
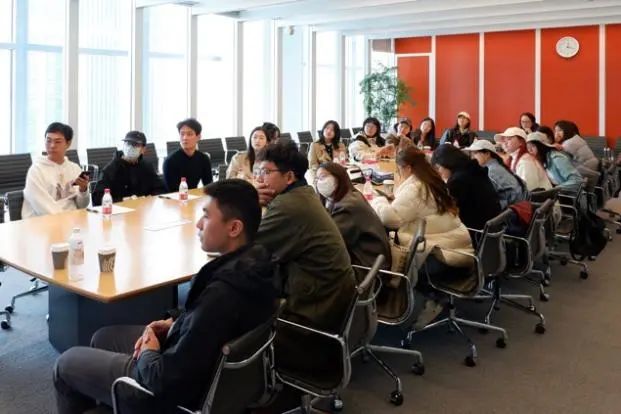
lectures and interactive seminars
Practical Footprints: Walking the Urban Sample of Shanghai
Topic.1
The Bund Origin: A Dialogue Between History and Modernity —— Urban Design and Planning Practice of Urban Central Areas
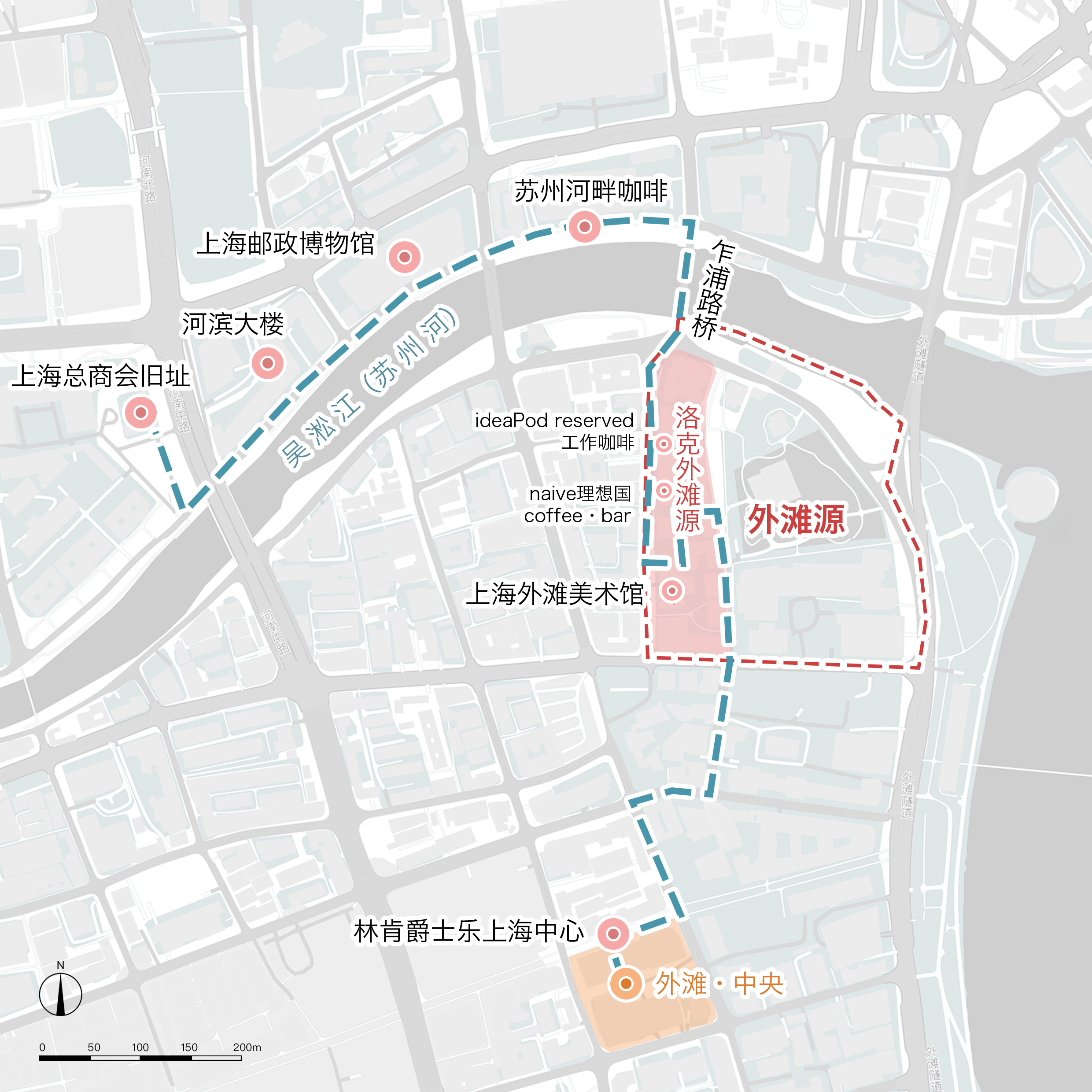
Visiting routes
This study tour focused on the urban regeneration process of the Bund area, and the hands-on teaching was conducted at the Jazz at Lincoln Shanghai Center in the Bund Central Mall. Shanghai Bund Investment Group shared its strategy for the regeneration of the Bund Central Mall and the experience of operating the Jazz at Lincoln Center, while the team of teachers and students studied the spatial regeneration of the central plaza of the mall. The program extended further north to the Bund area, visiting the Shanghai Bund Museum of Art, the neo-renaissance style Meilun Building, and the Hongkou section of the Suzhou Creek, where we examined the landscape enhancement and revitalization of waterfront public spaces.
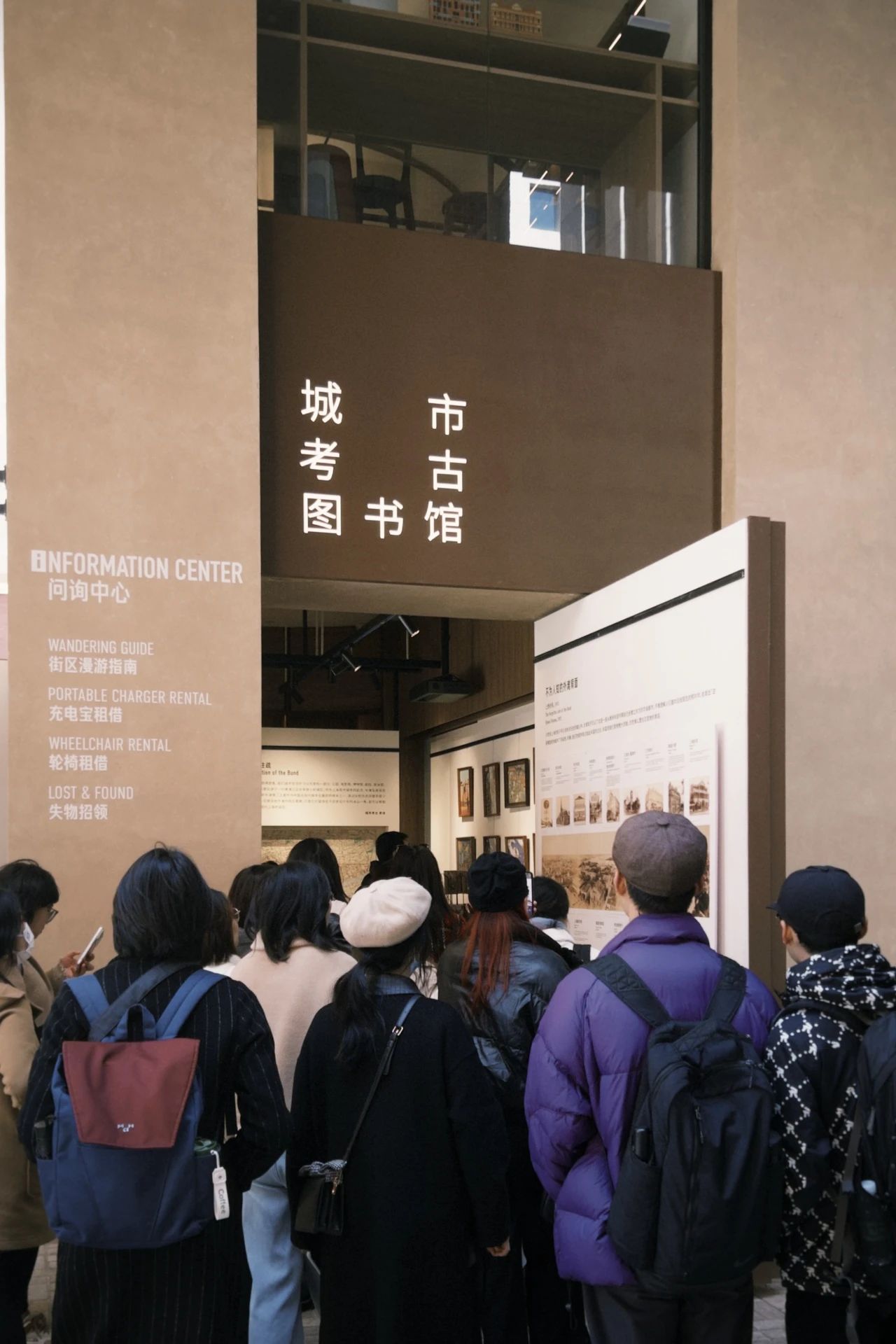
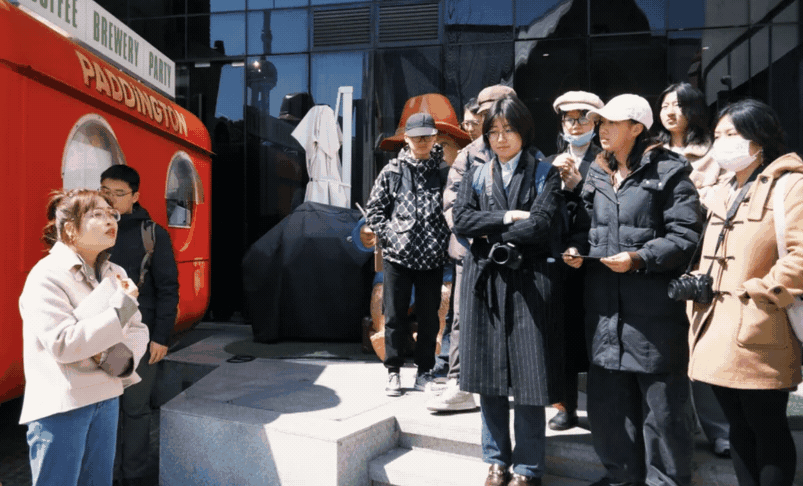
Photos of the Bund practice scenes and student research work
Reflections on the research
CHEN Yanhan
The Bund Central project regenerates the public space of a high-density historic district through an innovative glass dome gallery system that transforms the driveways between the historic districts into all-weather pedestrian social spaces.
GU Xiaoyan
The restoration of the Meifeng Building on Yuanmingyuan Road reflects respect for historical buildings, especially the "invisible lines" such as building height restrictions from the point of view of people, which ensures the overall coordination of the historical road section.
TIAN Xuan
The operation strategy of Jazz at Lincoln Center Shanghai reveals us that urban design should break through the single-function limitation and realize the flexible switching of multi-functional space in the time dimension in order to enhance the usage efficiency and respond to the dynamics of urban life.
Topic. 2
Hengfu Historical Area: the art of fine street management —— Urban Design and Planning Practice of urban historic areas and streets
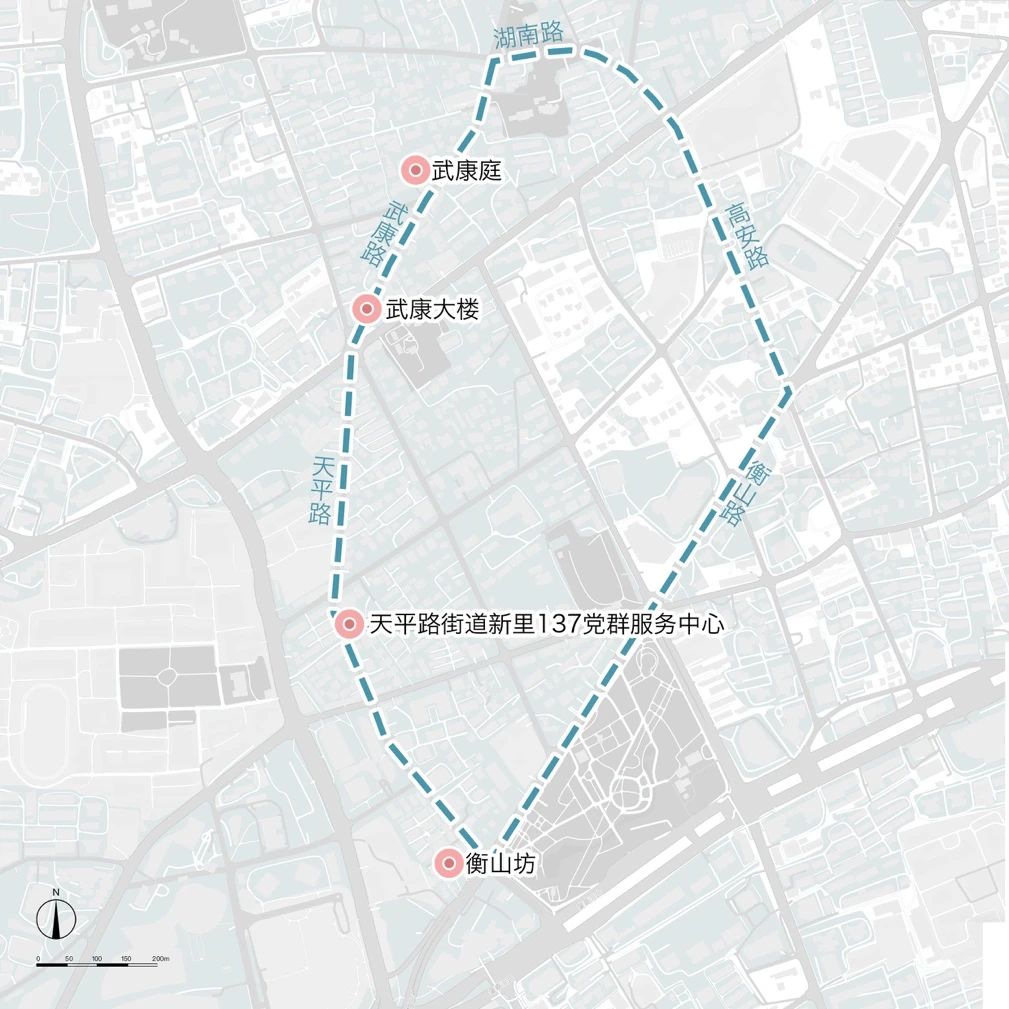
Visiting routes
This practical course was held at the Community Service Center of No. 137 Tianping Road, focusing on the sharing of on-site experience in urban micro-renewal, landscape protection and community governance. The team visited Tianping Road and Wukang Road, explored the possibilities of future micro-renewal of Tianping Road from the perspective of designers, and analyzed the logic of urban design behind the Wukang Mansion, which has become an Internet-renowned landmark. As an exemplary case of spatial regeneration at urban intersections, the Wukang Mansion has successfully shaped Shanghai's iconic public space by widening sidewalks and other refined design innovations, and has even won the top spot of “Shanghai's People's Project”.
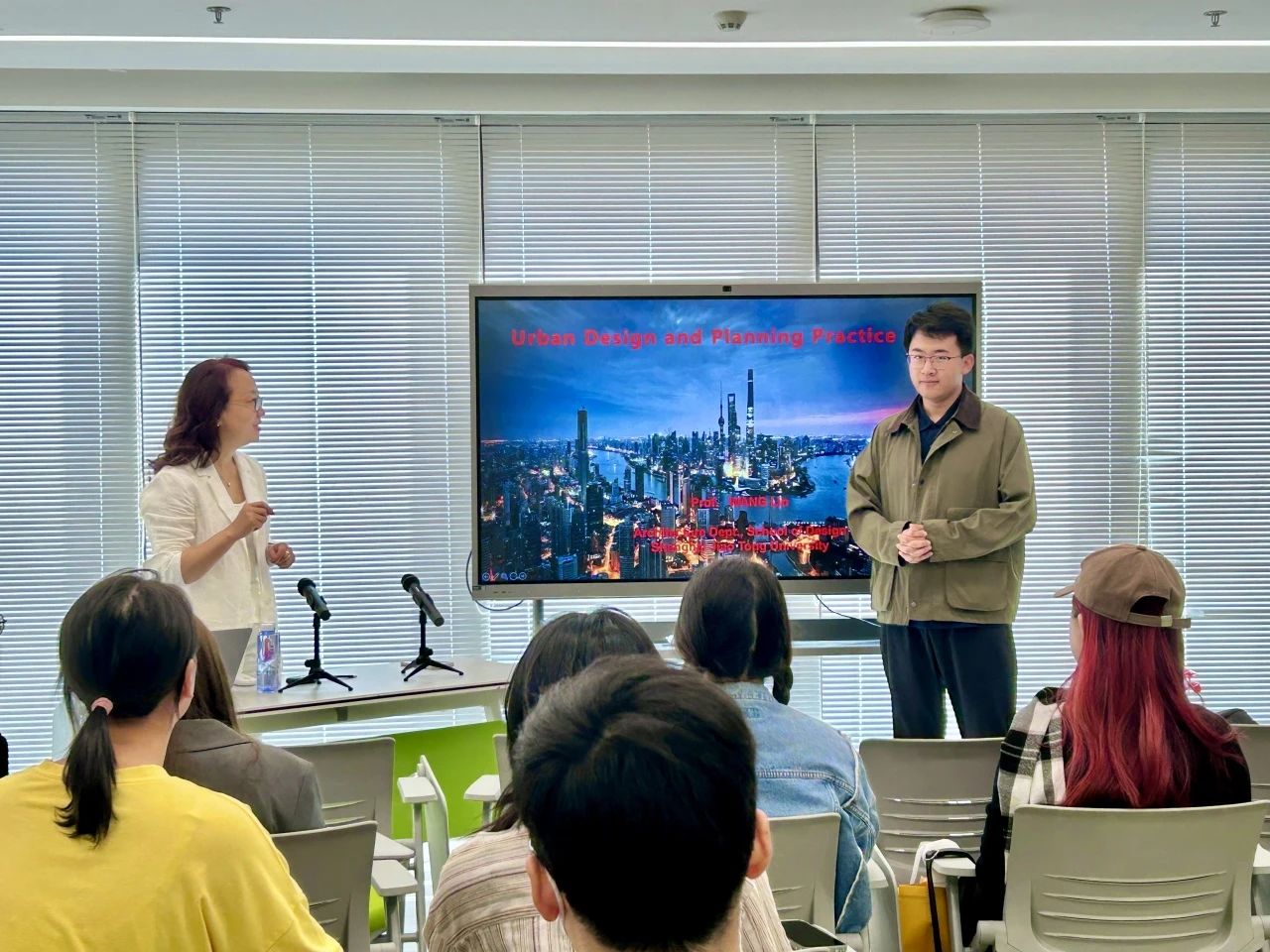

Photos of Hengfu Historical Area practice scenes and student research work
Reflections on the research
LI Xiaole
The huge flow of people at the intersection opposite the Wukang Mansion was effectively relieved by widening the intersection, reducing the greenery and removing the electric poles, which effectively alleviated the congestion and enhanced the utilization of the space as the best viewpoint.、
QIN Peiran
The commercial guidance of the core lot of the wind landscape area should adopt the hierarchical guideline mode of "bottom line control + creative white space", not only to prevent the disorder of the industry from destroying the historical texture, but also to avoid the one-sidedness of a thousand stores.
MAO Jiayang
Through the synergistic design of landscape and architecture, Ferguson Lane maximizes the attractiveness of its narrow outdoor space, introduces matching cultural businesses, and realizes the efficient use of the site while preserving the historical features.
Topic. 3
Shanghai West Bund: Utilization of Industrial Relics Activates Urban Rust Belt Regeneration ——Urban design and planning Practice of Waterfront Central Activity Zone
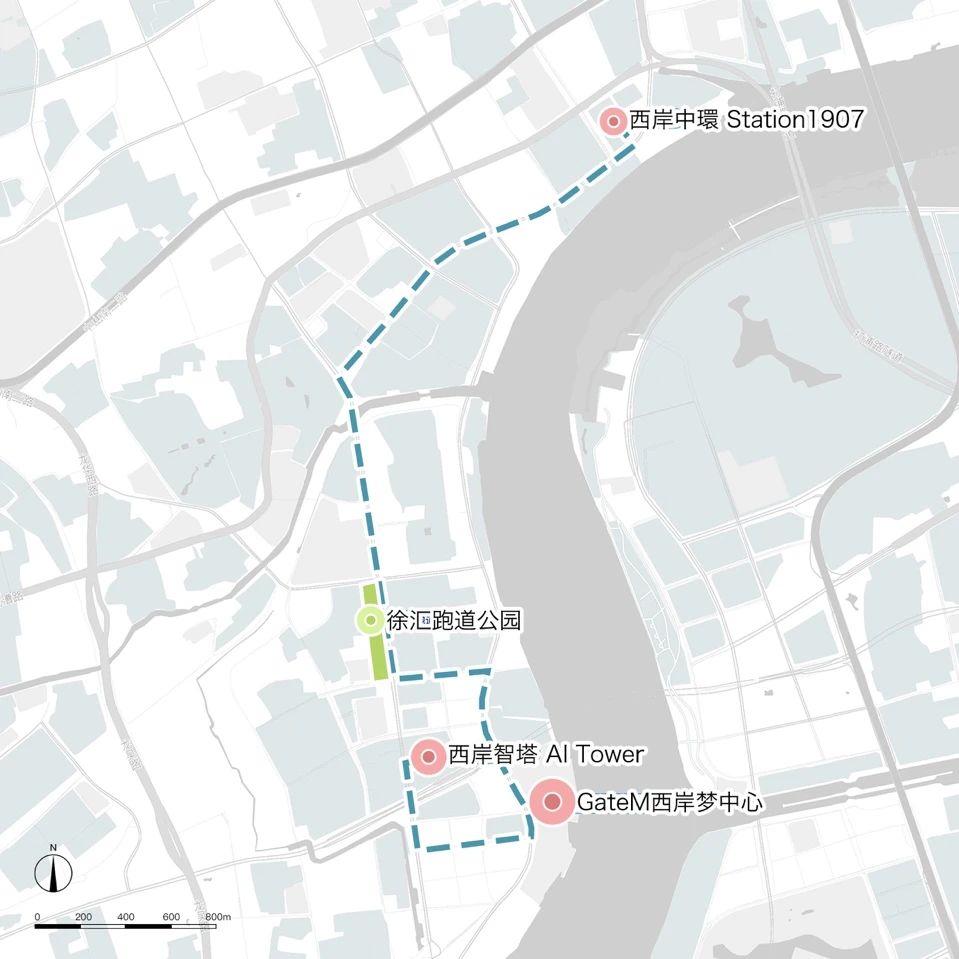
Visiting routes
The tour focused on the Shanghai West Bund, focusing on nodes such as the Nanpu Railway Station, Runway Park and Gate M, witnessing the cultural enhancement and artistic transformation of the riverside industrial zone. Climbing up the AI Tower and overlooking both sides of the river, Mr. Li Feiyu, Chairman of the Group, explained the overall planning and development of the West Bund from an "industrial rust belt" to an "art show belt". As a model of Shanghai's urban regeneration, the area has realized the transformation from industrial rust belt to vibrant waterfront through the revitalization of industrial heritage, reconstruction of waterfront space and implantation of composite functions, and has also become a landmark that engraves the city's industrial memory and carries future development.

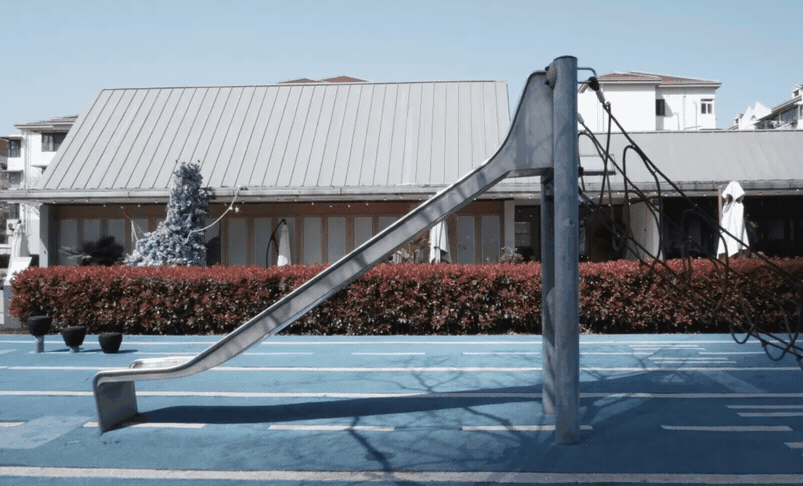
Photos of Shanghai West Bund practice scenes and student research work
Reflections on the research
ZHOU Hengli
While preserving the industrial heritage and historical landscape, the West Bund area cleverly integrates commercial elements to build a unique cultural landscape; not only inheriting the regional memory, but also stimulating a new round of cultural creativity and economic vitality.
XU Gengchen
Longteng Avenue on the West Bund of Shanghai proposes a very innovative "road + flood control wall integrated design" program, which skillfully integrates the municipal roads and flood control infrastructure, not only perfectly meets the rigid needs of the flood control function, but also takes into account the excellent quality of the urban space.
QI Yunyang
The "runway" concept of Runway Park is unique. This design not only echoes the historical mark of the old Longhua Airport, but also gives it a new urban function with a new running path.
WU Shike
The West Bund Media Port creates a three-dimensional pedestrian system ("Second Ground") through a "nine-grid" street network and a second-level podium connecting the buildings, creating a three-dimensional city with a distinctive character and successfully attracting headline media.
Topic. 4
University Road, Yangpu District: Youthfulness Empowers Quality Neighborhoods —— Urban Design and Planning Practice of urban street landscape
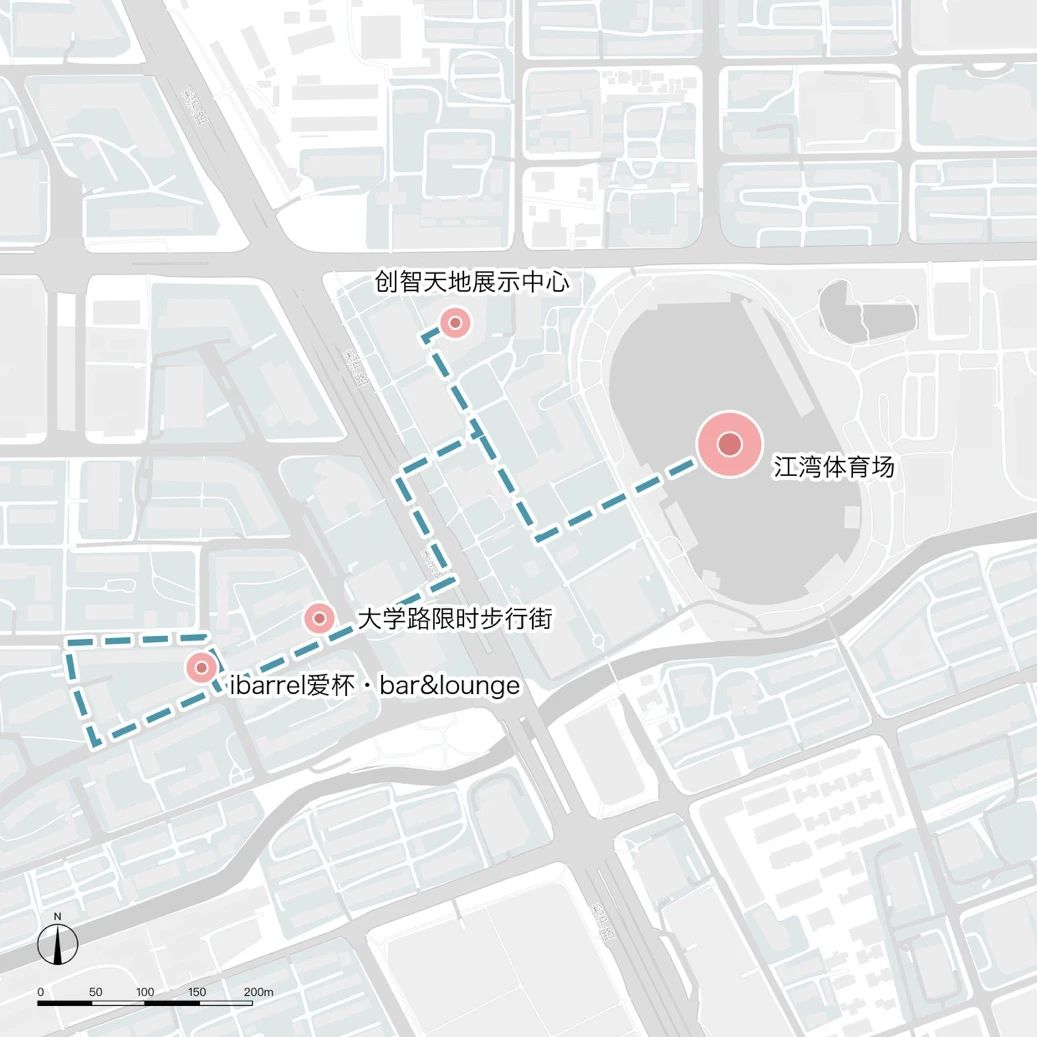
Visiting routes
As a four-in-one knowledge and innovation community of "living-working-playing-learning", the core design strategy of the KIC is to create a small-scale mixed-function pedestrian zone. Teacher and students focused on the design along Daxue Road ——through small-scale diversified architectural texture, street space setback to release the open area and other design techniques, to construct a leisure and social composite scene to activate the vitality of the street. Shui On Group analyzed the logic of neighborhood commercial operation for the students in the“arrel bar”shared space on Daxue Road; at KIC Exhibition Center, the person-in-charge revealed the community activation mechanism of “diversified industries × cultural activities”. In Jiangwan Stadium, students learned about the wisdom of contemporary transformation of a century-old sports building for sustainable operation.
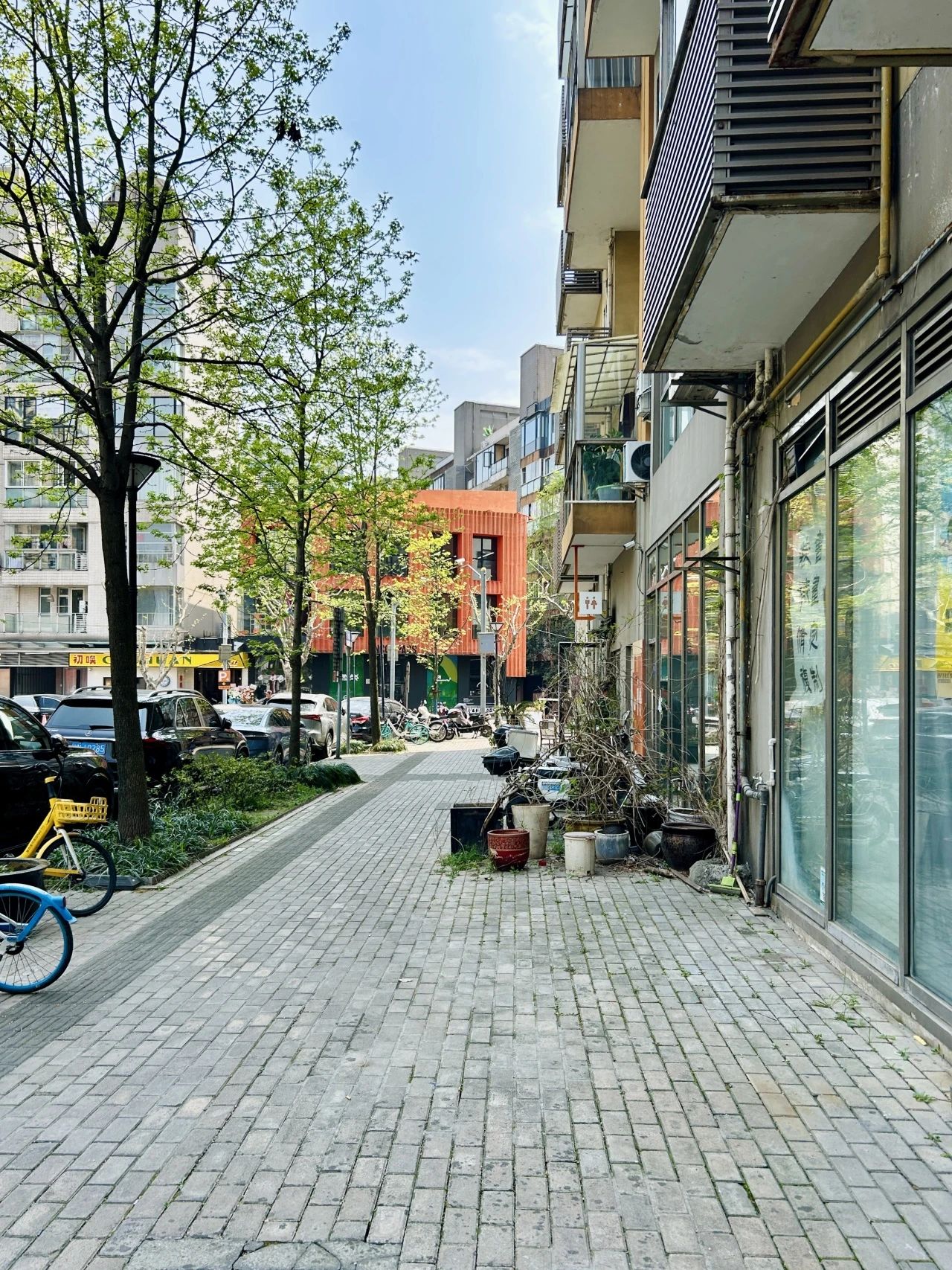
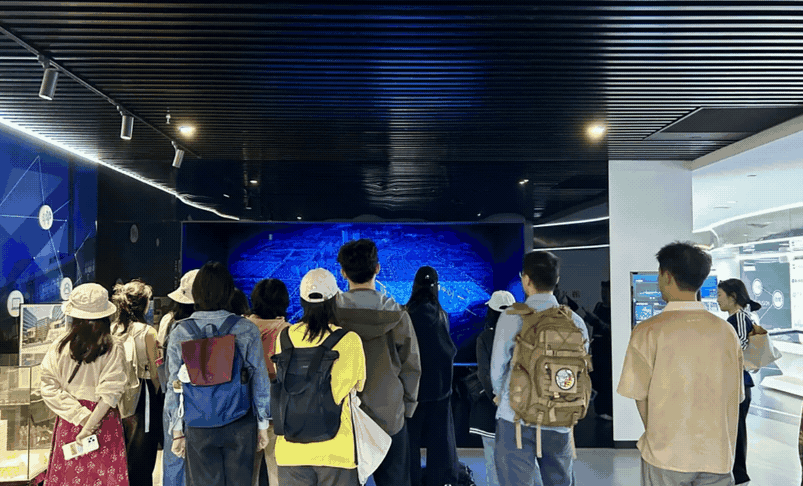
Photos of Daxue Road practice scenes and student research work
Reflections on the research
CHEN Di
Daxue Road through the "street spatial and temporal reconstruction" (weekend motor vehicle ban + the whole section of the swing) and "property rights transfer" mode (the desigh system for permanent outdoor display areas), to achieve the dynamic conversion of road functions and public-private boundary penetration, is to activate the vitality of the street of the dual It is a double innovative experiment to activate the vitality of streets.
ZHUANG Yaru
Jiangwan Stadium realizes multi-functional switching by retaining the historical grandstand structure and implanting a liftable sports floor system, and at the same time develops a "sports + education" mode by combining with the location advantages, realizing the functional regeneration of the historical space and the transformation of its educational value.
XU Yulun
The courtyard layout of the KIC effectively achieves manageable and thematic design of public spaces by placing them inside the building, ensuring that the street frontage along the street, whether open or closed, is under control.
Analysis and Discussion
LIU Shuting
Urban renewal is not a simple form innovation, but a balanced response to the complex social ecosystem. Among them, consumer culture has a huge impact on the entire urban design, so architects should practice the concept of "low intervention -high resonance" in the future. While minimizing physical intervention, they should activate the self healing power of space and community connection through fine design, and form a sustainable design for the life cycle of all activities.
ZHAO Yuxuan
From the responsible planning for the city to the concrete daily live visible to everyone, the intermediate links need the long-term and dynamic control of professionals, the systematic and accurate understanding and implementation of the plan, and the effective implementation mechanism to guide and supervise, in order to achieve the image of the exemplary neighborhoods as seen during the visit.
HUANG Runjie
Through the field research of these four cases, we have deeply realized that urban design is not only the shaping of physical space, but also a systematic response to the relationship between history, culture, economy and society. In future planning practice, we need to take "inclusiveness" as the core, and seek a sustainable balance in the game of conservation and development.
Winona
Planning is not just about design-it's about dialogue. Urban planners have to negotiate policy, community needs, commercial between government interests, and design visions.
It's a complex web, but it also means that urban planners act as facilitators of compromise and caretakers of public life. This made me appreciate how interdisciplinary urban design really is-and how essential soft skills like communication, empathy, and leadership are in shaping good cities.
Yeoh Yi Wen
Across the four sites, a few key themes emerged: Heritage needs gentle activation, not just preservation. Vibrancy must be managed to avoid overtourism. Innovation thrives on community integration.
Each place showcased a different approach to urban regeneration. Whether it's historical preservation or future imagination, the ultimate goal is the same-to make the city more livable and foster a stronger sense of belonging.
PENG Di
During the visit, I gradually realized that urban planning is a comprehensive discipline that requires thinking and practicing from multiple dimensions. From historical architecture and cultural preservation to public space and public life, from regional collaborative development to international vision and local practice, from detailed design and humane consideration to business planning and vitality creation, to public participation and demand orientation, all of these elements together constitute the core elements of urban planning.
ZHAO Wei
Public space is the main place where people engage in activities in the city! Creating reasonable and attractive public spaces can attract more people and enhance the vitality of the city. Different functional urban spaces also require different public spaces, such as the sunken plaza in front of Jiangwan Stadium that respects historical buildings and gathers crowds, and smaller and more interesting public facilities within commercial complexes.
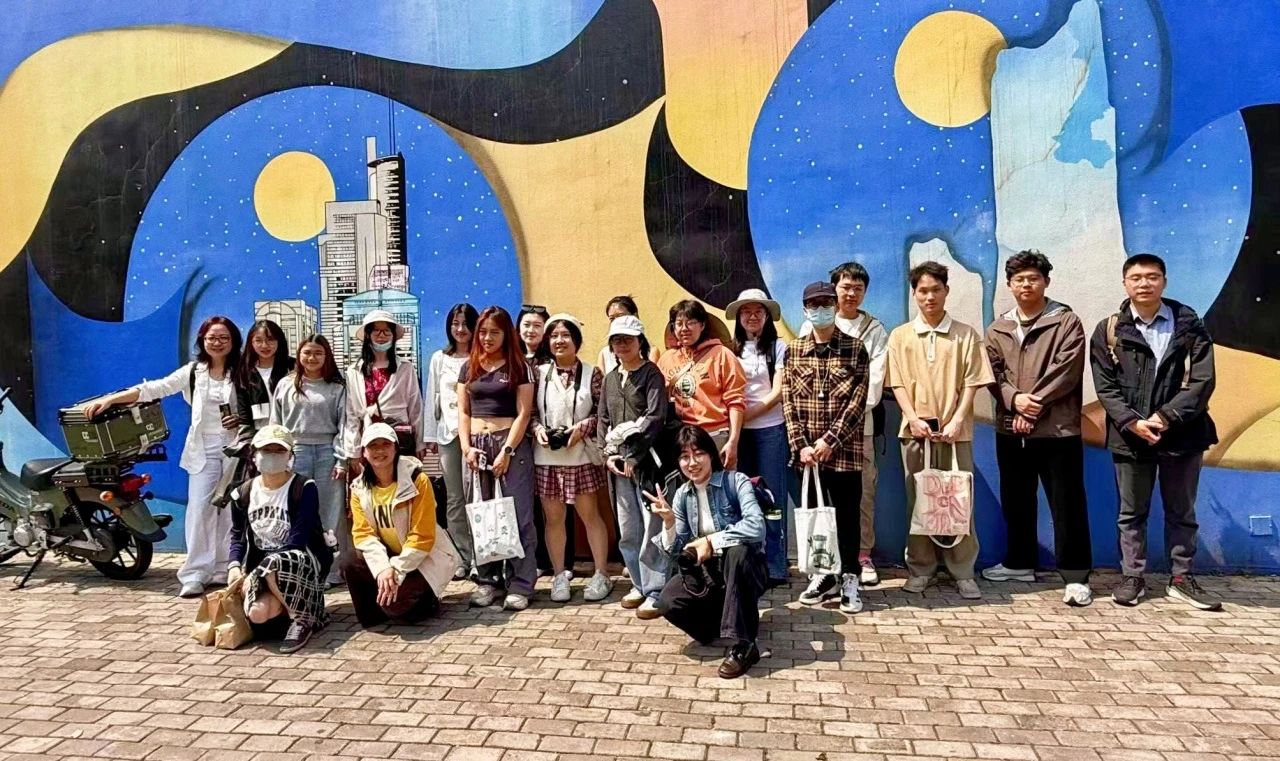
Group photo of teachers and students on Daxue Road in Yangpu District, KIC