The Palimpsest Landscape | SJTU×RMIT×TUB Layered Creativity from a Tri-International Perspective
3 Universities
The Master of Landscape Architecture (MLA) program "Landscape Architecture Planning and Design for Metropolitan Areas" (hereinafter referred to as "Metropolis") at the School of Design, Shanghai Jiao Tong University, was selected in 2023 as one of the Jiao Tong Global Virtual Classroom initiatives, collaborating with the Royal Melbourne Institute of Technology (RMIT) in Australia to co-develop a course.
As a continuation of the two universities’ joint curriculum, this year the "Metropolis" program co-hosted an international joint design studio with RMIT, and also invited the Technical University of Berlin (TUB) to participate in the studio. From September 30 to October 4, a total of 51 participants joined the "SJTU-RMIT-TUB" joint design studio, including 15 faculty and students from RMIT, 6 from TUB, and 30 from Shanghai Jiao Tong University.
1 Studio
The three-school joint design studio focuses on the West Bund area along the Huangpu River in Xuhui District, Shanghai, specifically the 2-kilometer stretch on both sides of the Xupu Bridge. The West Bund is the birthplace of modern Chinese industry and one of Shanghai's largest art and cultural districts. The aim of the studio is to examine the site from various perspectives, and to uncover the lives and stories hidden in the West Bund. The core of the studio lies in exploring the concept of the "palimpsest" as a design tool in addressing the complexity of urban futures and the multiple roles of a city.
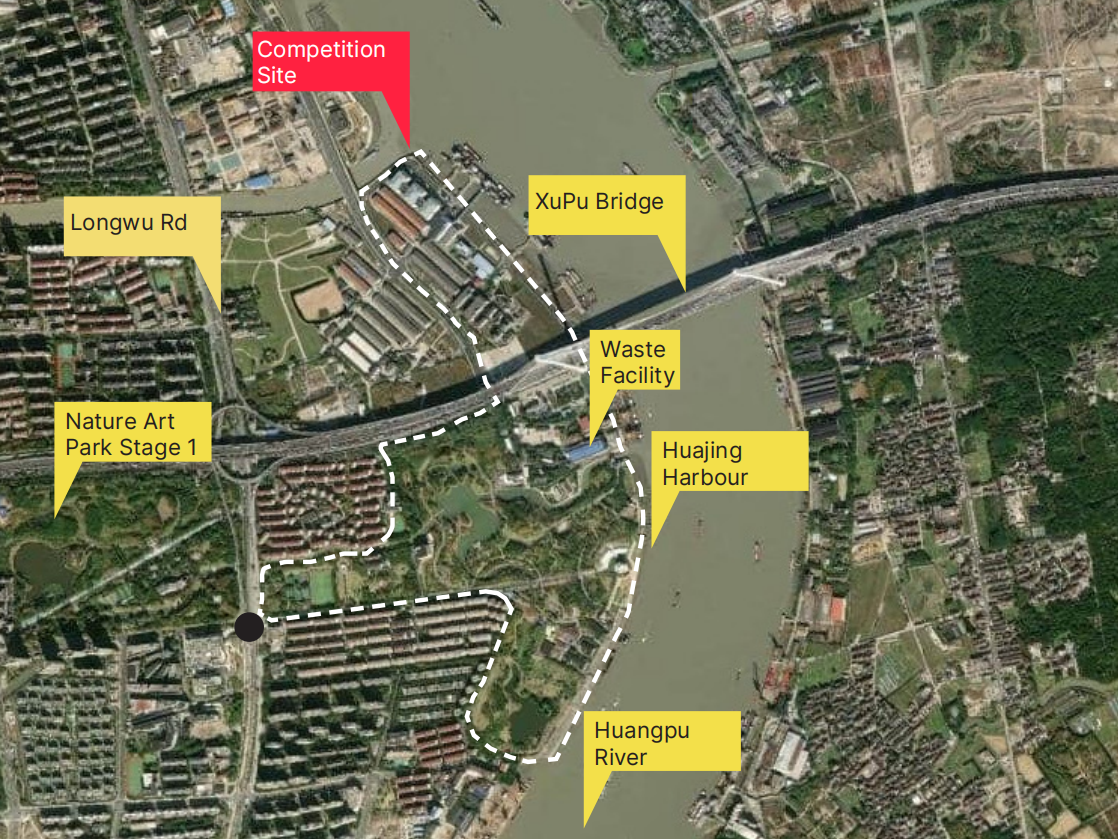
Instructors:
Shanghai Jiao Tong University (SJTU):Wang Ling 、Lee Parks (Teaching Fellow) 、Zhu Liqing
Royal Melbourne Institute of Technology (RMIT) :Alice Tessa Lewis 、Zhang Yihan (Teaching Fellow)
Technical University of Berlin (TUB):Norman Harzard
Course Assistant: Yu Wenjie (SJTU)
5 Days
Opening Ceremony
On the morning of September 30, 2024, the opening ceremony of the Design studio was held at the West Coast Zhi Ta Building. The ceremony was hosted by Associate Professor Wang Ling, Head of Department of Landscape Architecture, School of Design, Shanghai Jiao Tong University, and Course Leader of Metropolis. Opening speeches were delivered by Professor Chen Ruishan, Vice Dean of the School of Design, Ms. Ye Keyang, Deputy General Manager of Shanghai West Bund Development (Group) Co., Ltd., and Alice Tessa Lewis, MLA Program Leader at RMIT.

In the afternoon, faculty and students visited the design site for field research. The instructors provided detailed introductions on the historical background and current issues at the site, answering questions to help students gain a deeper understanding.

Joint Design Process
From October 1 to the morning of October 4, 2024, a total of 44 students from RMIT, SJTU, and TUB were divided into seven teams to engage in joint design. The groups broke through language barriers, fostered intellectual exchange and stimulated innovative thinking. THey proposed various possibilities for the future development of the West Bank, and gradually refined and optimized their design proposals based on feedback and suggestions from their instructors.

Group Reporting
On the afternoon of October 4, the final presentation of the joint design studio among the three universities was held at the West Bund Mo Su Space. The event invited notable figures, including Ms. Ye Keyang, Deputy General Manager of West Bund Group, Professor Cao Yongkang, Vice Dean of the School of Design, Mr. Lee Parks, Executive Director of Landscape Design at AECOM, Mr. Lin Shiyang, Director of HASSELL Shanghai Office, Mr. Li Zhongwei, Founding Partner of LabD+H SH, Ms. Cao Yue, Co-founder of A+STUDIO, and Mr. Zhou Zhangkan, Senior Designer at SASAKI, to provide feedback on the design proposals. The seven groups each selected one of two sites in the West Bank, an ecological site and an industrial site, for their design. Each group presented their unique insight and innovative designs through meticulously prepared A0 display boards and on-site explanations.

‘Eco-integration: a future vision of ecological inclusion in the West Bund’.
Three teams chose the EcoPark site and presented design solutions for integrating natural ecology with urban spaces under the theme ‘Eco-integration: a future vision of ecological inclusion in the West Bund’. They explored how to find a dynamic balance between climate change, community connectivity and the relationship between cities and nature through climate-resilient design, enhanced shared experiences and the philosophy of yin-yang balance.
Glitchy Landscape
Team Members: Gabriel T, Pansy, Sun Yue Chen, Li Xin Yan, Yu Xin Yuan, Shu Chen Hua
The design theme emphasises response to the impacts of climate change, through the concept of a ‘Glitchy Landscape’, which proposes a design strategy that combines structure and randomness. The design utilises the contrast between geometric shapes and unpredictable natural elements to create an immersive, multi-layered visual experience and explores how design can empower all entities in a space to respond to the challenge of climate change.
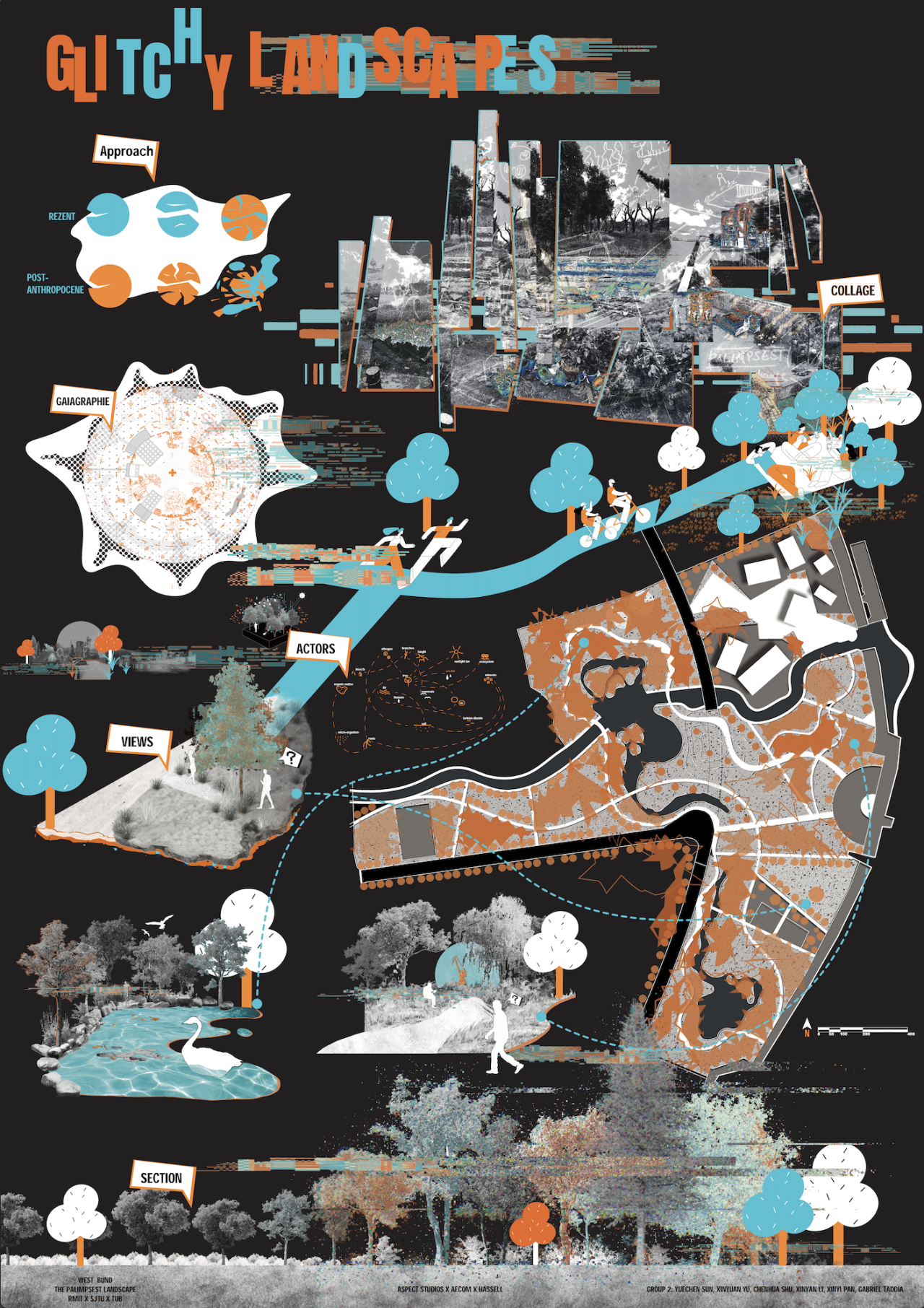
Resonate Resonate
Team Members: Shan Wenjie, Lin Sixu, Xu Congru, Huang Yan, Rumsi kul, Helena Jack, Sophie
The design vision is to enhance well-being and belonging through shared experiences. Through the creation of a central axial path and a series of carefully curated moments, the design aims to bring people together, break down barriers on the site, and foster community connection and interaction.

Link+
Team members: Wang Xinran, Pu Jingyun, Xu Ruixin, Yang Yuxuan, Chen Yilin, Yvonne
Inspired by the Tai Chi philosophy of yin and yang, the design aims to reconcile the tension between urban intensity and natural tranquility. By integrating waterfront access, healthy spaces, and ecological environments, the design creates a place of recreation in the city, providing opportunities for escape and rebirth, while connecting the two worlds of city and nature, fast and slow, yin and yang.

"Industrial Memory: The Transformation and Revival of the Industrial Spirit in the West Bund"
The other four groups focused on industrial heritage sites under the theme "Industrial Memory: The Transformation and Revival of the Industrial Spirit in the West Bund". Starting from the respect and reuse of the industrial heritage of the West Bund, the design creates a blueprint for the West Bund that respects the past and faces the future by linking industrial buildings and natural landscapes, focusing on the sustainability of agriculture and food, emphasizing the coexistence of industrial heritage and urban forests, and transforming the granary into a symbol of urban vitality. These designs not only strengthen the harmonious interaction between man and nature, but also promote community connection and cultural inheritance, presenting a future West Bund where ecological and industrial memories are intertwined, symbiotic and co-prosperous.
Linking+
Team members: Rose, Joel, Leander, Wang Yueyan, Lin Xia, Zhe Xiaozi
The design emphasizes the combination of historical heritage and movement, and connects industrial buildings along the Huangpu River with the natural landscape through the design concept of "linking". The goal is to gradually extend greenery from the park to the hardscape area through bridges and accessways, giving each building a unique function and identity, thus enriching the interaction between the building and the natural environment.
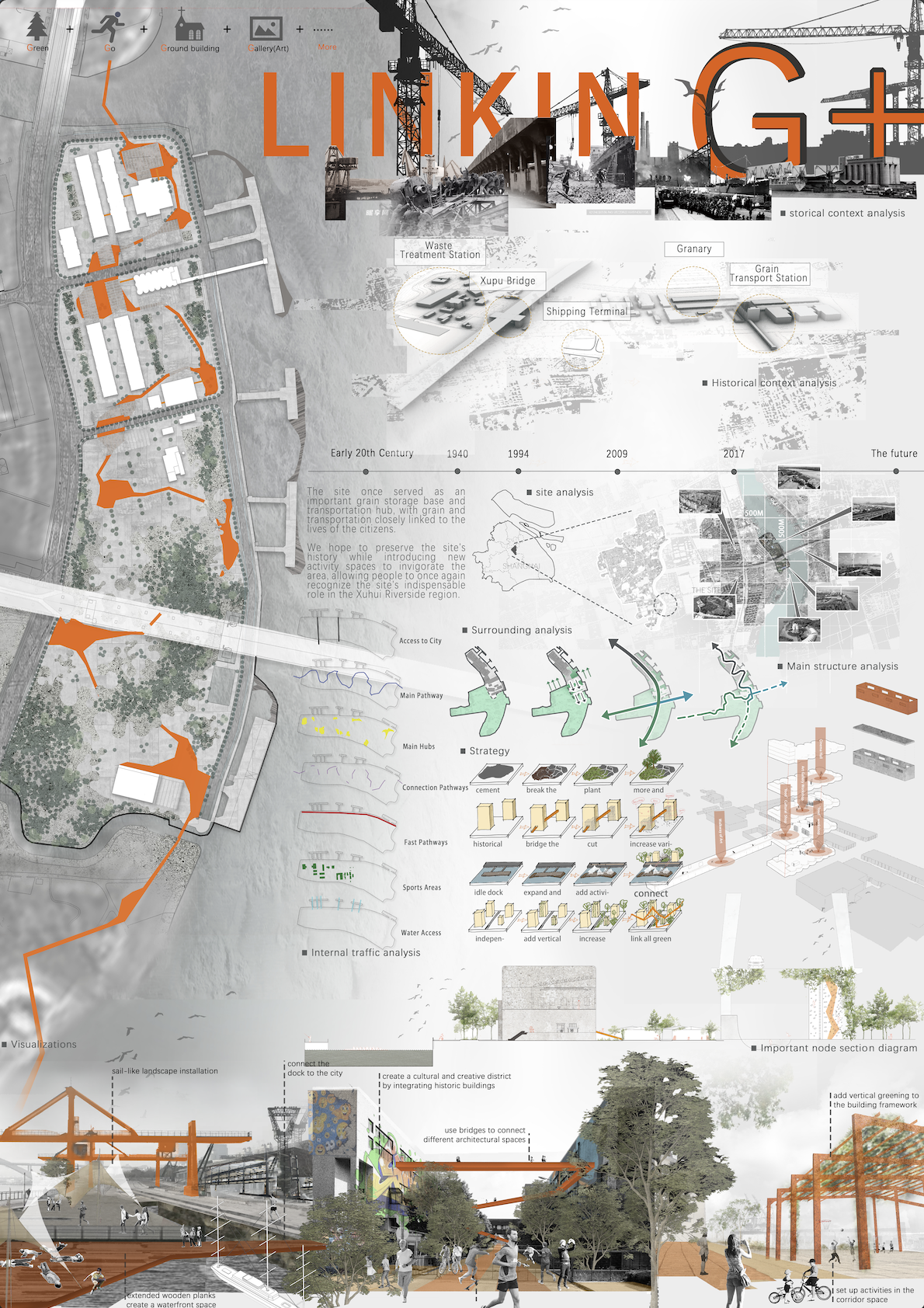
“ Did You Eat Today? ”
Team members: Chen Minghui, Li Xuanxian, Cui Yuying, Zha Xin, Yang Xi, Isobel, Pauline
Focusing on the theme of agriculture and food, the design aims to celebrate the aesthetic experience of seasonal changes in crops through the ecological environment of agriculture and the benefits of farmland. The design hopes to bring the process of food and cultivation to the forefront of memory, and to combine it with Shanghai's industrial heritage to thoughtfully address the challenges of future urban development.

Huangpu Riverside Forest
Team members: Moritz, Chen Fangyu, Yan Mengling, He Chenjing, Li Hongying, Xun Hongtao
Design principles include valuing industrial heritage, extending urban forests, connecting green belts, and restoring the natural beauty of the riverbed. The design retains the existing industrial building and transforms it into a cultural center, while expanding the urban forest to form the largest urban forest in Shanghai and restoring the ecological habitat along the Bund.

Seed Scape: The Living Continuum
Team members: Jiang Jingzhi, Hou Xiaoyu, Hong Yang, Amina, Wu Chunting, Zhang Linxue
The design reimagines the granary as the seed of the city's history, dynamism, and future growth. By introducing symbolic seeds, including energy, culture, and ecology, a dynamic ecosystem is created, intertwined with nature, city, and human emotions, with the aim of creating a vibrant environment that constantly connects memories of the past with aspirations for the future.
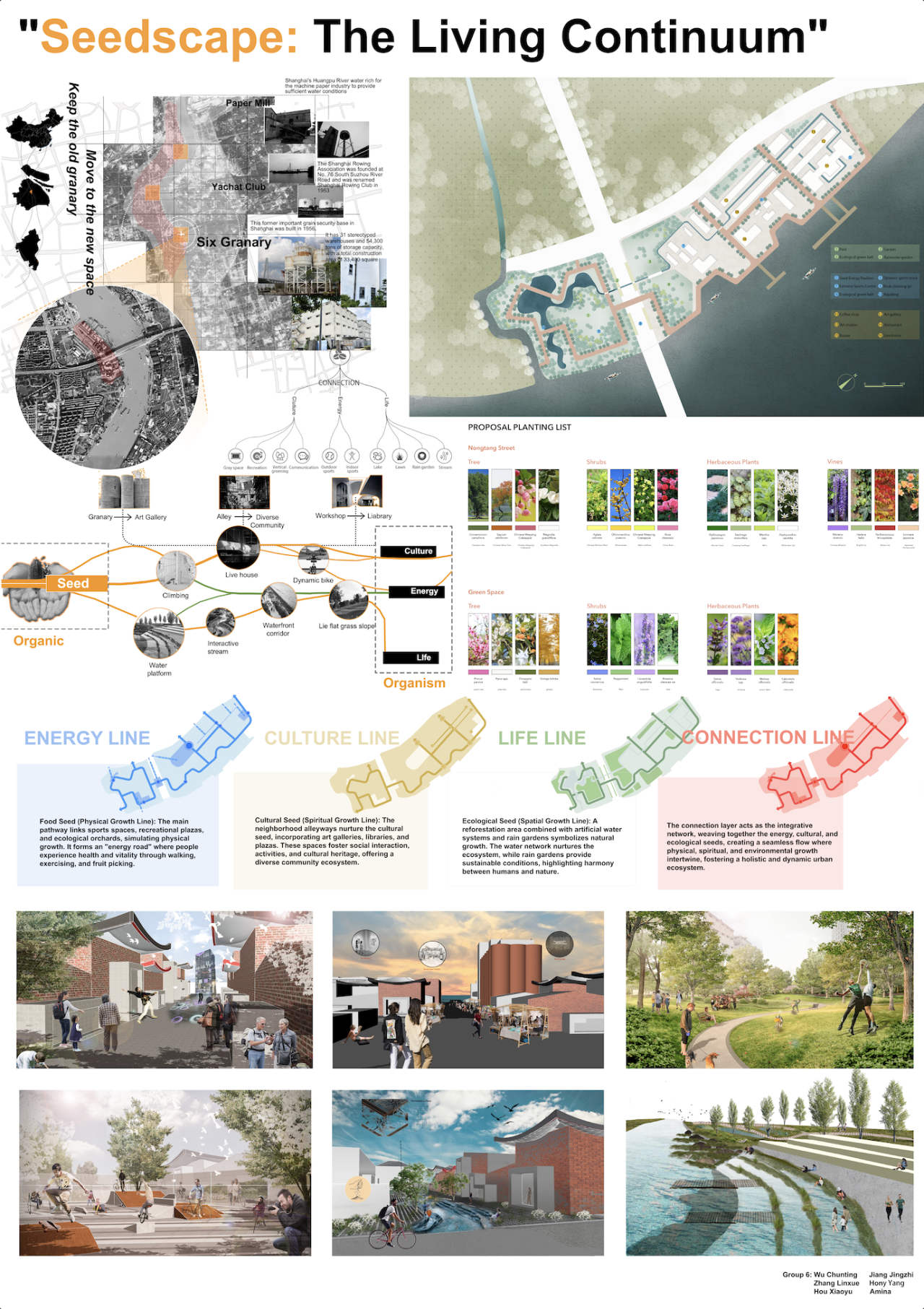
Prof. Cao Yongkang, Ms. Ye Koyang and Norman Harzar from the School of Planning, Architecture and the Environment of TUB, each delivered concluding remarks for the studio. They all highly praised the success of the design studio, and marked this excellent conclusion for the joint design studio hosted by the three universities.
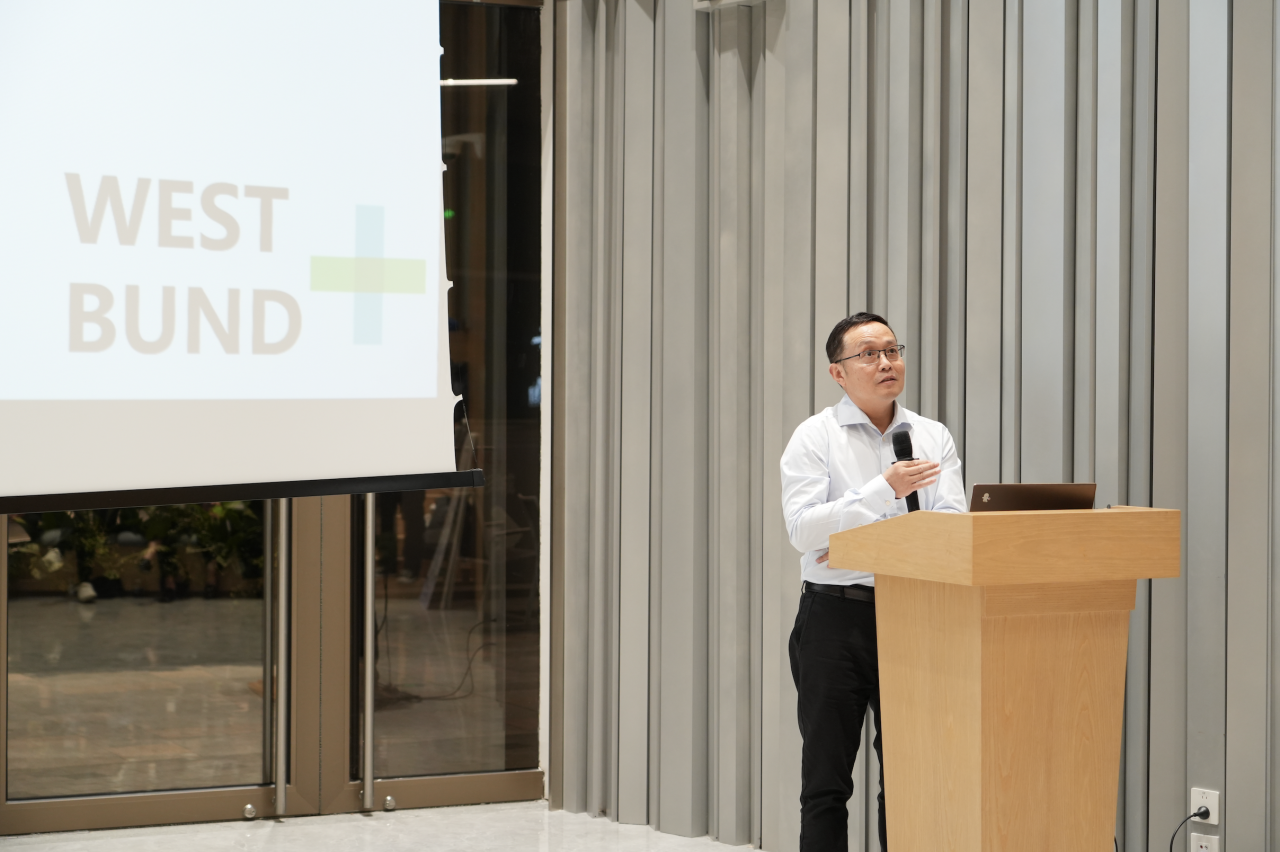
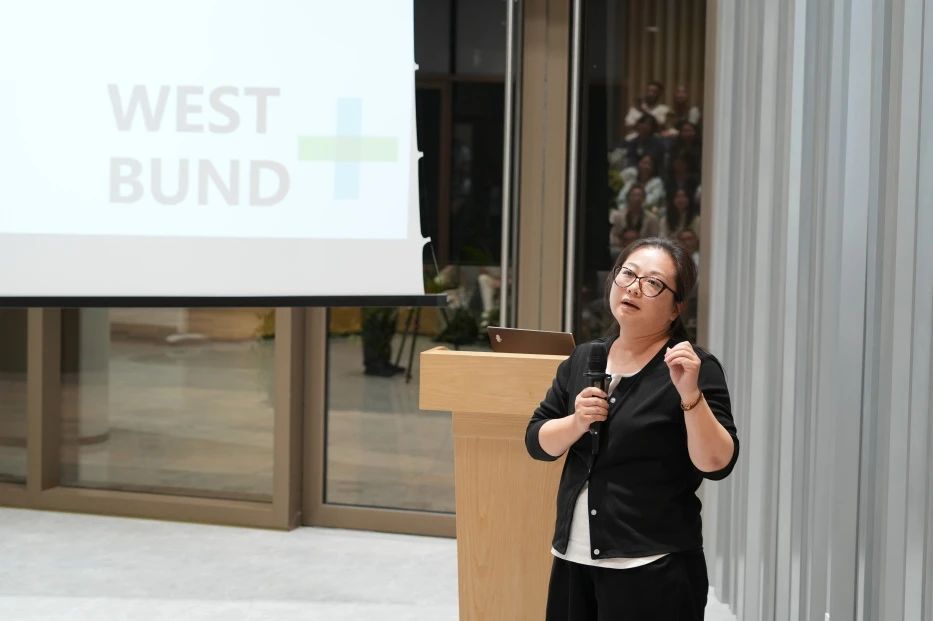
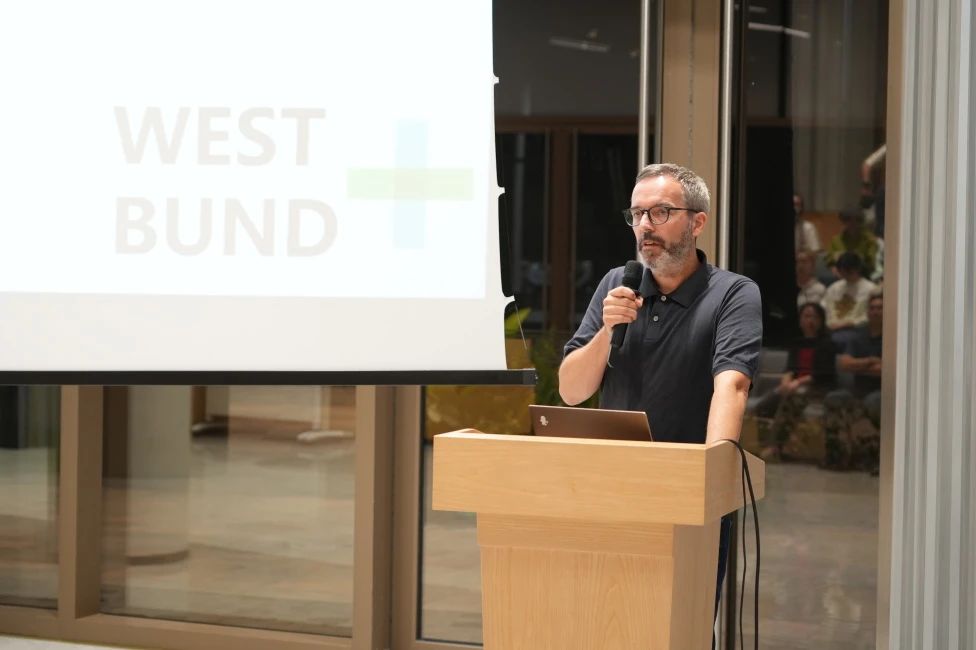
Reflections from Faculty and Students
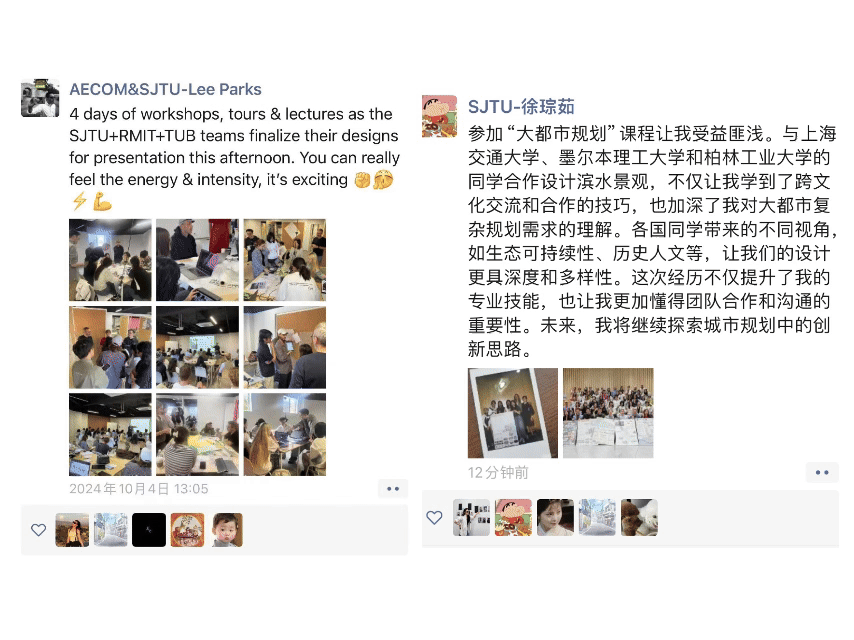
I gained and learned a lot from this workshop to be honest. Mainly, l got to know you guys and how friendly and generous you are. It was a bit of a hurdle to tackle the language barrier, but the more l got to know you all the more l understood how hard working and lovely you all are. Thank you for being so kind and helpful to us!
——Student from RMIT: Rumsi
I have gained a lot from this joint design workshop. During the workshop, I was fortunate to learn about the multiple perspectives of planning and design. Students from different schools brought their own unique design thinking and methodology, which not only broadened my design horizons, but also taught me to examine and conceive design solutions from multiple dimensions such as society, environment, and culture.
At the same time, the experience was an unforgettable social feast. I have met many like-minded friends who have learned, discussed and shared their experiences and insights with each other. Although we are of different nationalities and ages, we are very close to each other. These precious friendships not only add a lot of fun to my workshop journey, but also serve as a valuable resource and support for my future career.
——Student from SJTU:Lin Sixu
I enjoyed the workshop very much and loved visiting all the interesting landscape architecture sites around Shanghai. When it came to the actual design part of the workshop I loved you girls very much even though it was evident that we come from very different cultural and academic backgrounds (in the sense that design is taught differently). That proved to be challenging at times but also led to interesting discussions and created opportunities to grow on all sides. Would I do the workshop again? Absolutely. What would I have changed? Make the number of students from each country to be a bit more even.
——Student from TUB: Sophie
I started a busy design workshop with anticipation! It's fun to brainstorm when you think of a plan, scratch your ears and cheeks when you can't think of a plan, and when you stay up late to catch up with the picture, you turn on the KTV mode, although the situation is full of stumbles and things are done, a very unforgettable National Day holiday!
——Student from SJTU:Li Qingxian
Conclusion
The journey of design exchange continues...
The "SJTU-RMIT-TUB" joint design studio has successfully concluded, but the international collaborative design journey does not end here,let's look forward to a new round of “Landscape Architecture for Metropolitan Areas” course co-construction and a new international joint design studio in the fall of 2025.
We firmly believe that through these invaluable international exchanges and collaborative teaching experiences, students will continually explore and achieve personal growth and breakthroughs in their future design practices.
