LI Zhongwei(Teaching fellow) Honoured as
the Winner of Professional Urban Design
in ASLA Professional Awards 2020
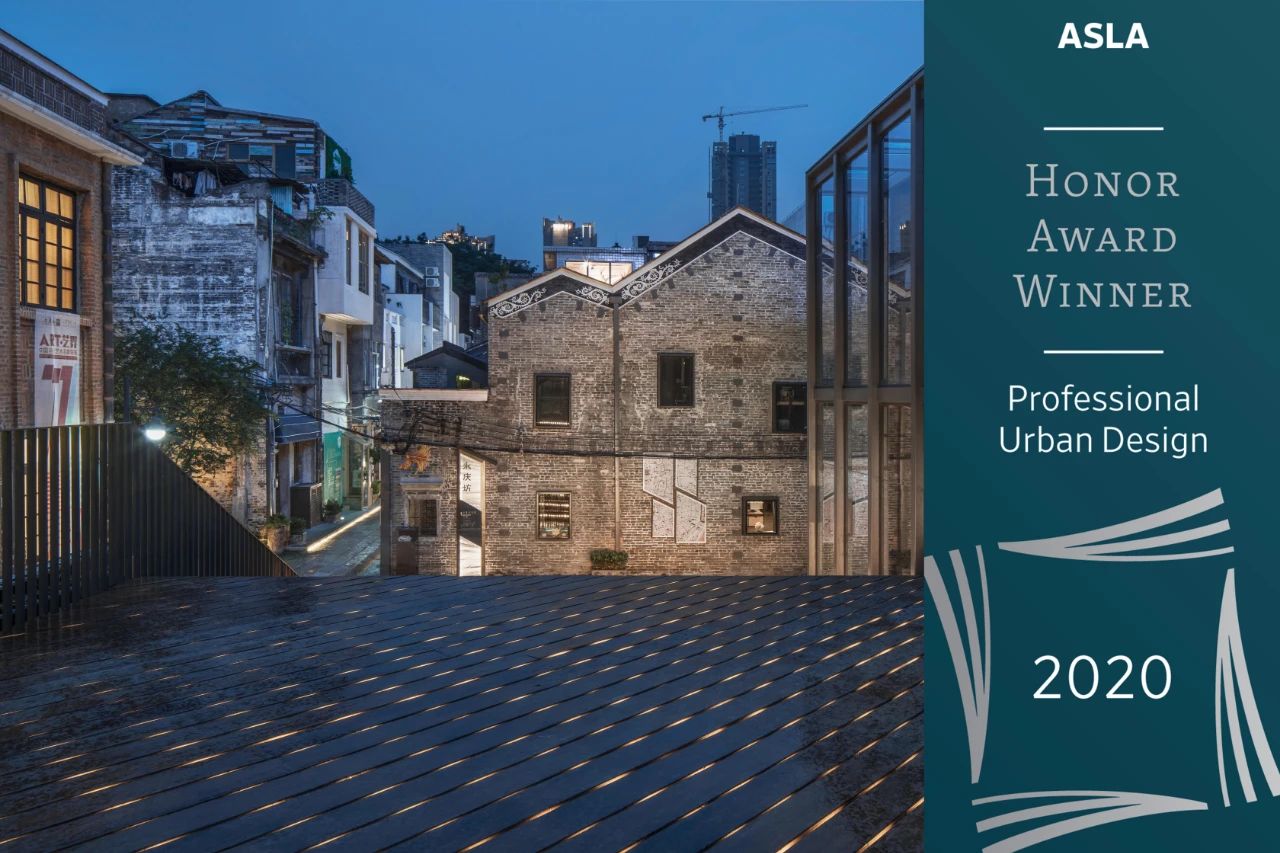
美国景观建筑师协会奖 ASLA Professional Awards 2020 于美国时间9月4日公布,上海交通大学设计学院风景园林系设计实践导师(Teaching Fellow)李中伟团队 Lab D+H获得了城市设计类荣誉奖 Honor Award Winner of Professional Urban Design 。2020年ASLA Awards获奖名单中,专业奖组别公布了31个获奖作品,其中4个杰出奖,27个荣誉奖,1个地标奖。今年中国团队斩获了3个荣誉奖,Lab D+H是首个获得城市设计奖项的中国团队。

美国景观建筑师协会奖(ASLA Awards)由美国景观建筑师协会(American Society of Landscape Architects)设立,系全球最具含金量的景观设计奖项,分设有专业奖和学生奖。每年都将会把专业奖项的荣誉奖励给全球最优秀的景观设计师(团队),获奖作品也反映了全球景观行业的趋势与未来。
本届奖项设置分为七个类别,包括Urban Design (城市设计类),General Design (综合设计类),Residential Design (住宅设计类),Analysis and Planning (分析与规划类),Communications (交流类),Research (研究类)以及The Landmark Award (地标奖)。其中,城市设计类是今年新增设奖项类别。在建或已建成的对社会公平、经济活力、基础设施、环境管理及场所营造等方面具有激活和提升的城市设计项目可参与此类评选
永庆坊:城市微更新
Yongqing Fang Alleyways an Urban Transformation

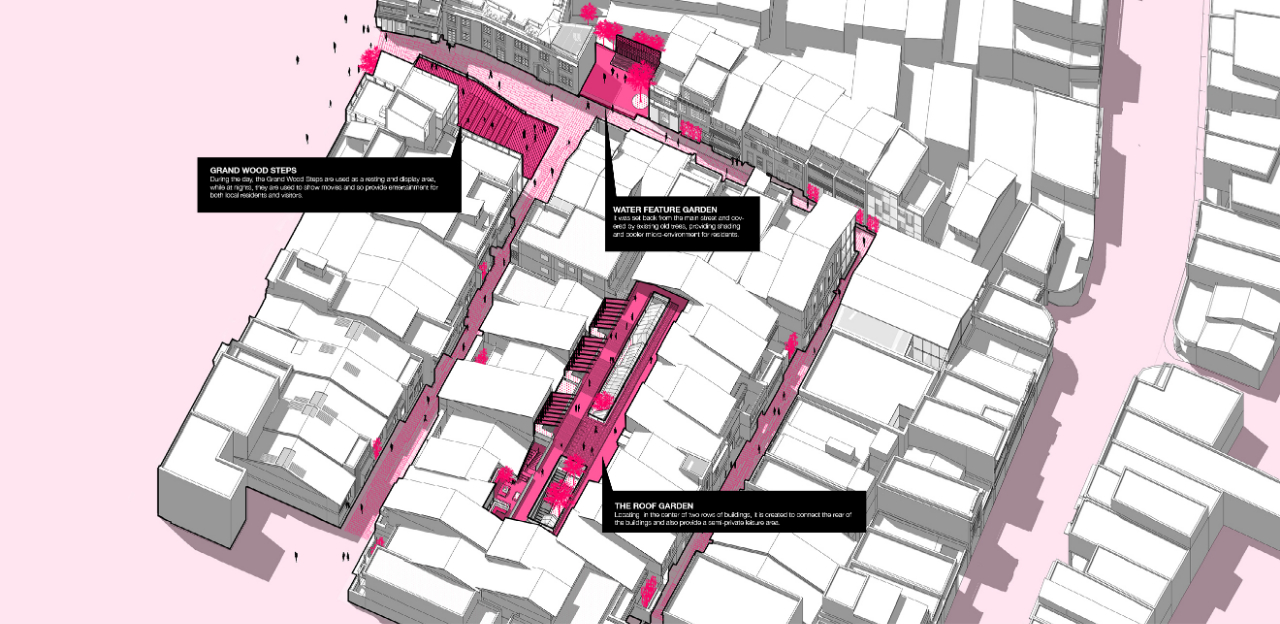
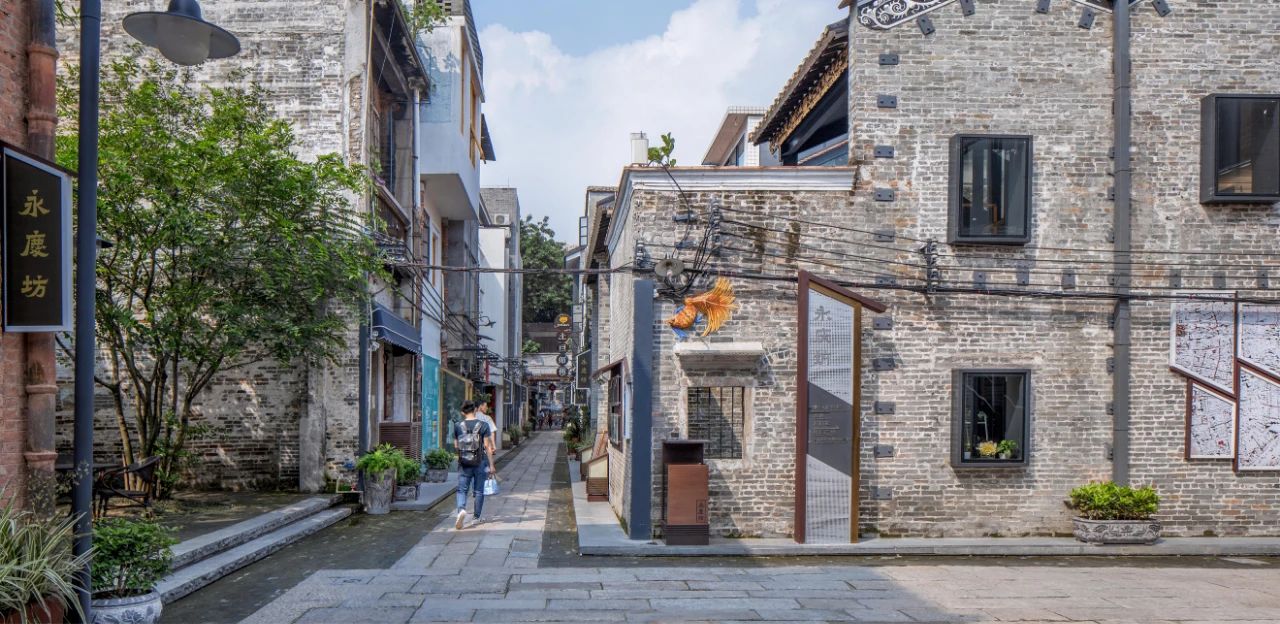
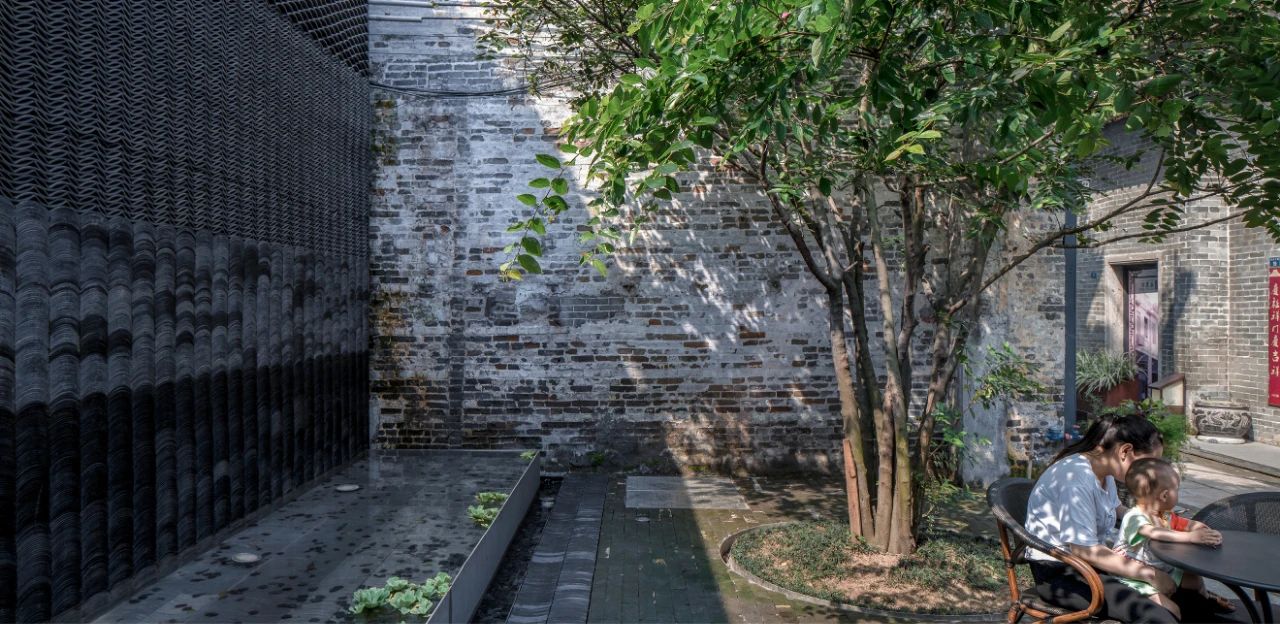
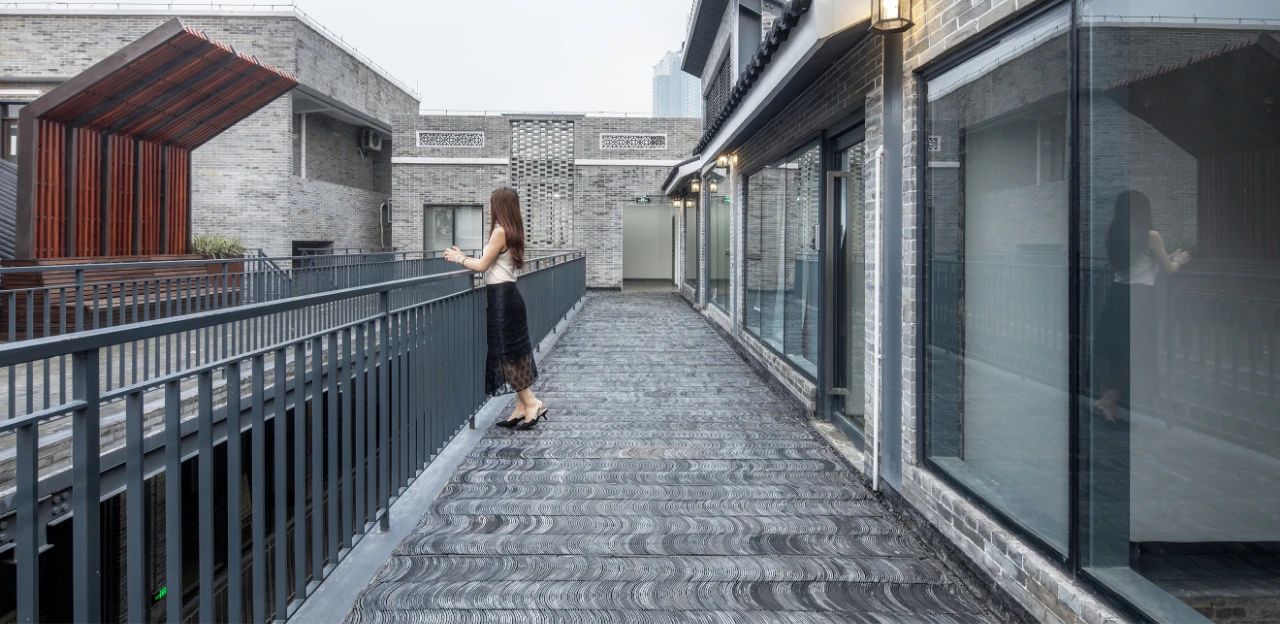

Lead Designers
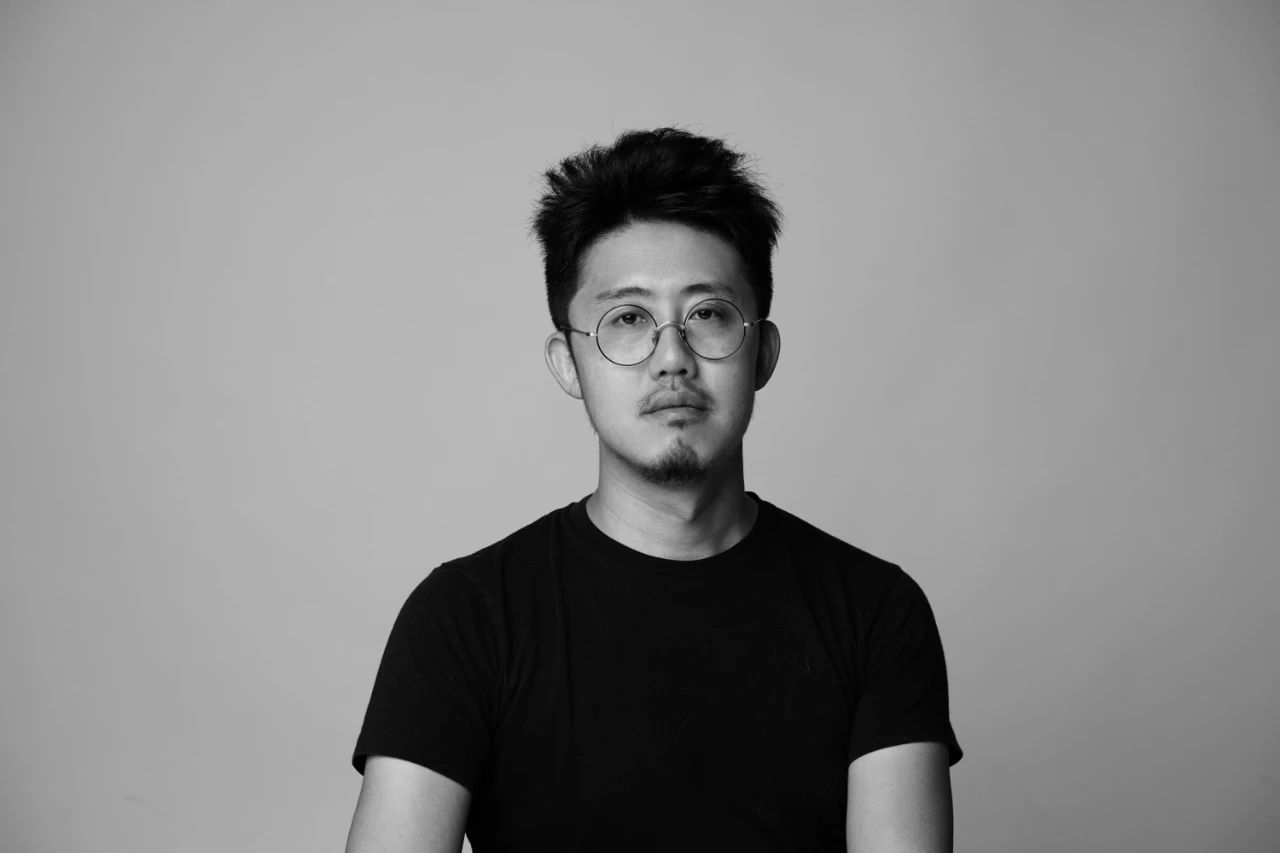
李中伟|Zhongwei Li
Lab D+H创始合伙人,创意总监(上海),上海交通大学设计学院风景园林系实践导师,美国景观设计师学会会员
LI Zhongwei, Co-Founder, Creative Director(Shanghai), ASLA, Shanghai Jiaotong University Teaching Fellow
Li received his master's degree in Landscape Architecture and Urban Regional Planning from the University of Pennsylvania. He is an urbanist with years of practical experience. Li engaged several landscape projects which are located in the hinterland of China. He focuses on and dedicated to solving high-incidence urban problems by creating public spaces. Li is the co-founder of Lab D+H and the creative director of the Shanghai office. His team has won many word-class awards such as the 2020 ASLA National Honor Awards in recent years. Zhongwei also has a teaching fellowship with Shanghai Jiaotong University.
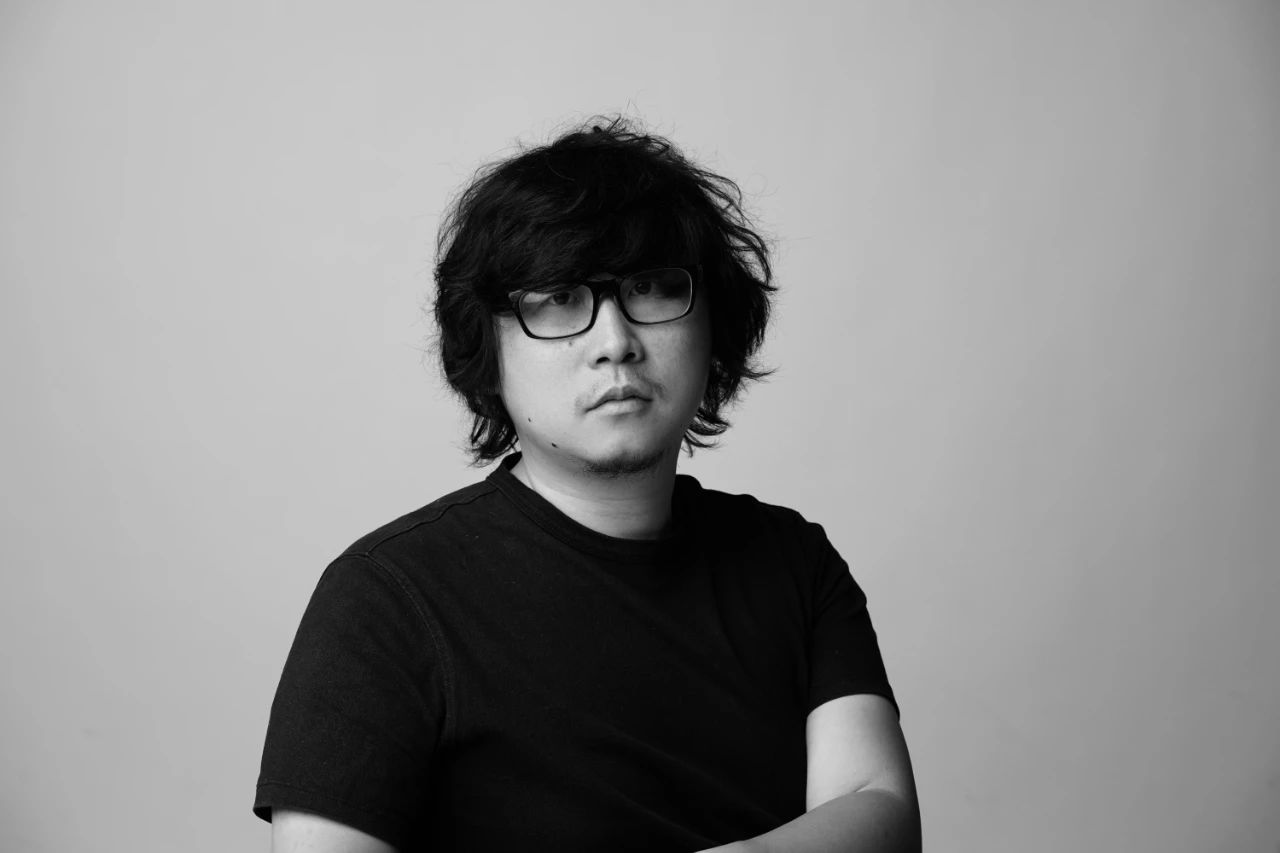
林楠|Nan Lin
合伙人,设计总监,上海工作室负责人
LIN Nan, Partner, Design Director/Shanghai Studio Managing Principal
Lin is the Partner and Design Director of Lab D+H, Shanghai office. He has led the Shanghai Office to accomplish several city landmarks projects, including urban renewal, infrastructure, and urban complex. He also led the team to win several world-class landscape awards such as the 2020 ASLA National Honor Awards. Lin believes that a comprehensive analysis contributes to an exceptional landscape design work. He is committed to making an inclusive design method throughout the whole process of conceptual design and construction.
Team
Lead Landscape Designers:
LI Zhongwei, LIN Nan
Design Team:
LIN Miao, CHOI Younjoon, LIANG Zongjie, ZHONG Huicheng, ZHU Yijia, LAN Hao, ZHANG Jiaqian, FAN Yufei
Client:
Guangzhou Vanke
Guangzhou Vanke Team:
CHENG Guoyan, LI Tingting, CHEN Jiajian
Architects:
Atelier Cns, Nodeoffice
Photographer:
Archexist SU Zhewei, WANG Zuo, WU Siming
Project Narrative
In recent years, China’s urban development practice has started shifting its focus from city expansion towards inner-city renewal. City governments and planners are rediscovering the potential of historic city quarters as incubators for new urban life and highly valuable differentiators for city branding and marketing.
Micro-transformation
The urban renewal of Yongqing Fang, a quarter in the old town of Guangzhou, has set a new benchmark as a showcase example for a different approach towards inner-city rejuvenation. Leaving behind the explored avenues of top-down streamlined restoration of traditional quarters into solely leisure- and commerce-centered historic districts, frozen in time and devoid of everyday life, the new model instead opts for micro-transformation. It aims to combine tradition with modernity.
At the start of the renovation, Yonqing Fang was in a rather hazardous state. Most of the dwellings had been abandoned. Only 43 buildings were still intact, 30 seriously damaged and some had already collapsed. Furthermore, the prospect of urban regeneration was met with great skepticism and apprehension by the remaining residents. Hence VANKE Real Estate Development, in collaboration with local stakeholders, initiated the strategy of micro-transformation.

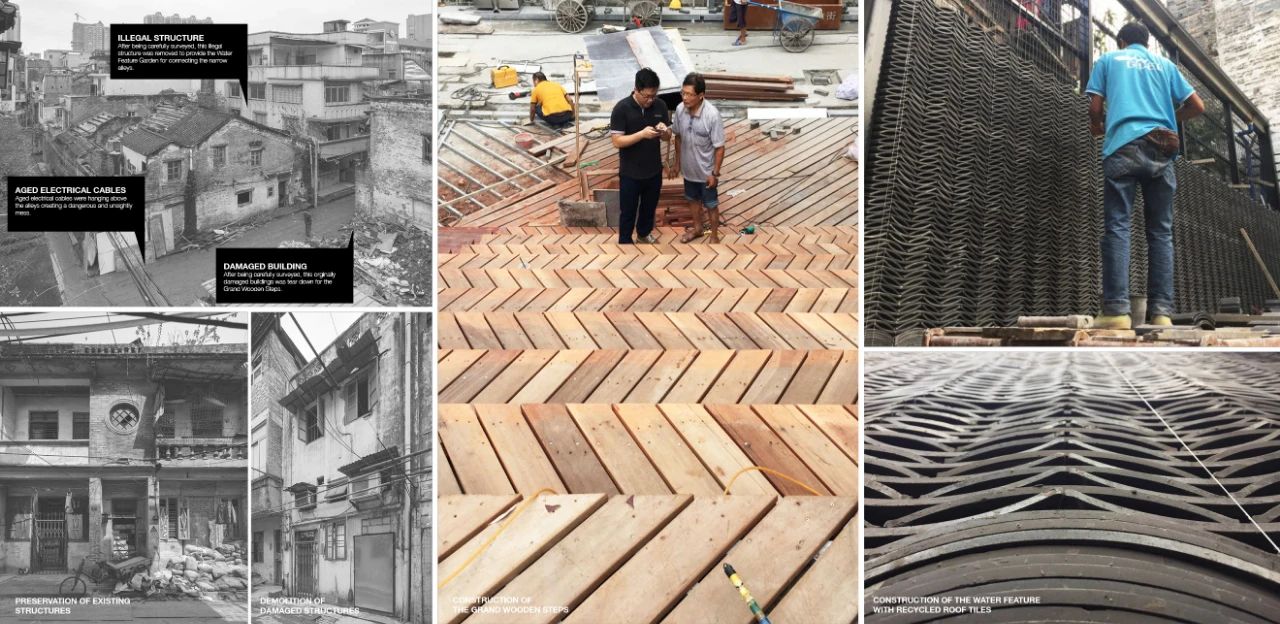
Rebuilding and new construction
In a first step, all remaining buildings were thoroughly surveyed regarding structural soundness, recent condition and historic value. An overall inventory was established and intensively discussed with all stakeholders involved, leading to a final classification of all buildings into five different renovation categories applied on site: restoration, façade redesign, structural reinforcement, partial rebuilding and new construction. This classification provided the base for a micro-renovation approach: a catalog of case-by-case measures, carefully executed in collaboration with local restoration specialists and construction teams. Instead of uniform measures, an organic approach towards -re-newal was taken, which from the start accepted the coexistence of a wide array of different building types and styles next to each other and combined restoration with the injection of a new urban program.
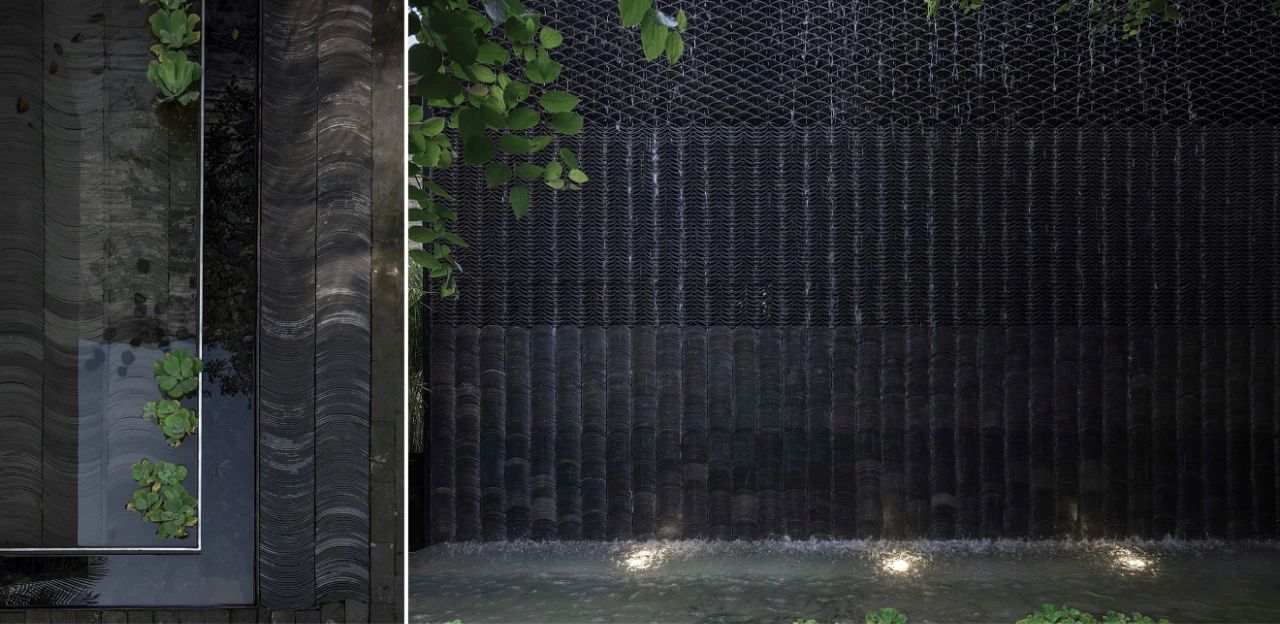
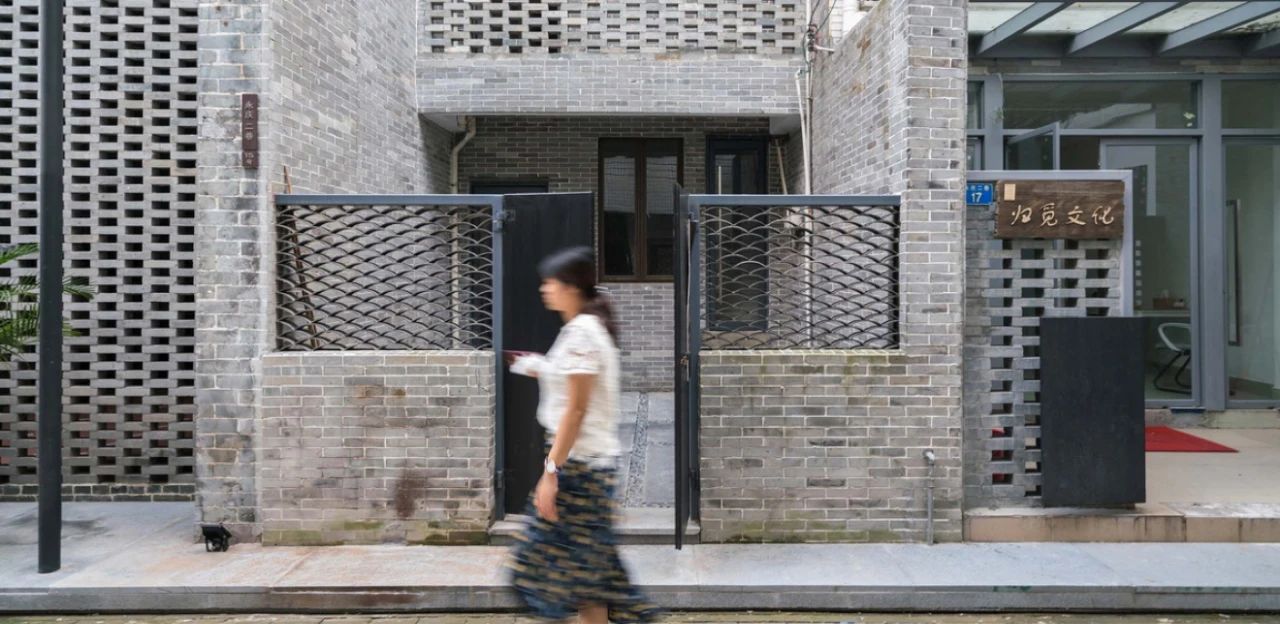
Modernity and identity
As a last layer, the public realm was renovated. Lab D&H led the landscape design effort. Here too the focus was placed on a modernity anchored in the respect of the identity of place. Different from the architectural renovation that was enriched by and profited from the variety in styles, the renovation of the public realm faced the challenge to provide aesthetic unity to the site and at the same time create a suitable and comfortable background for all users and activities.
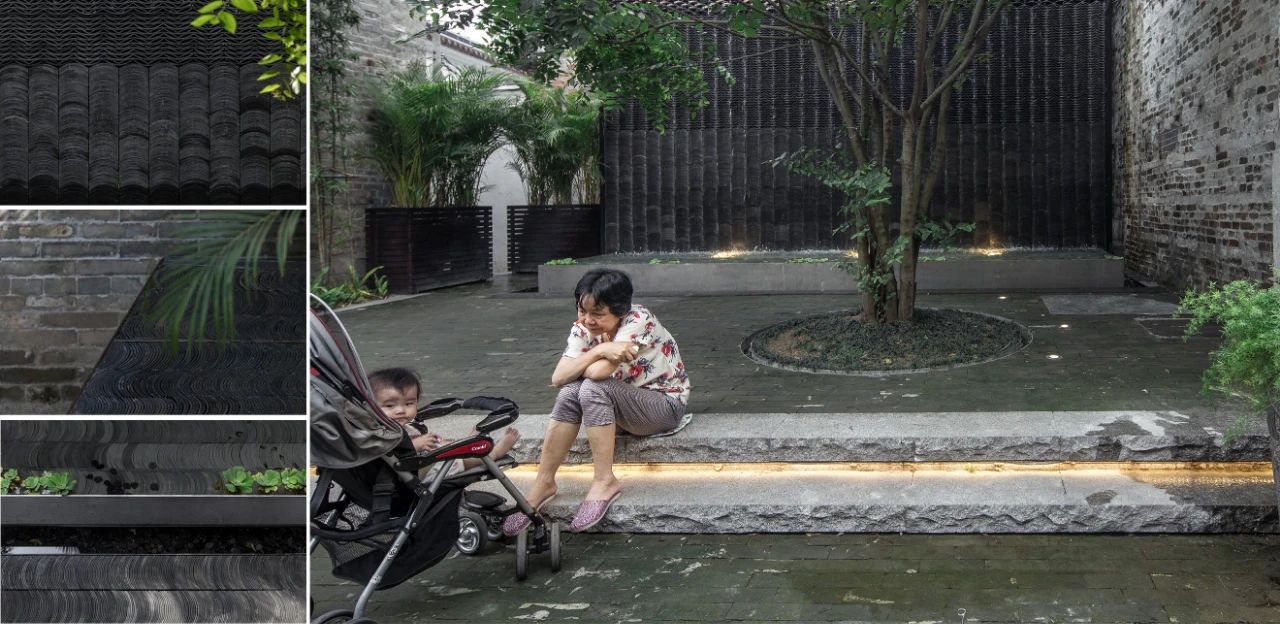
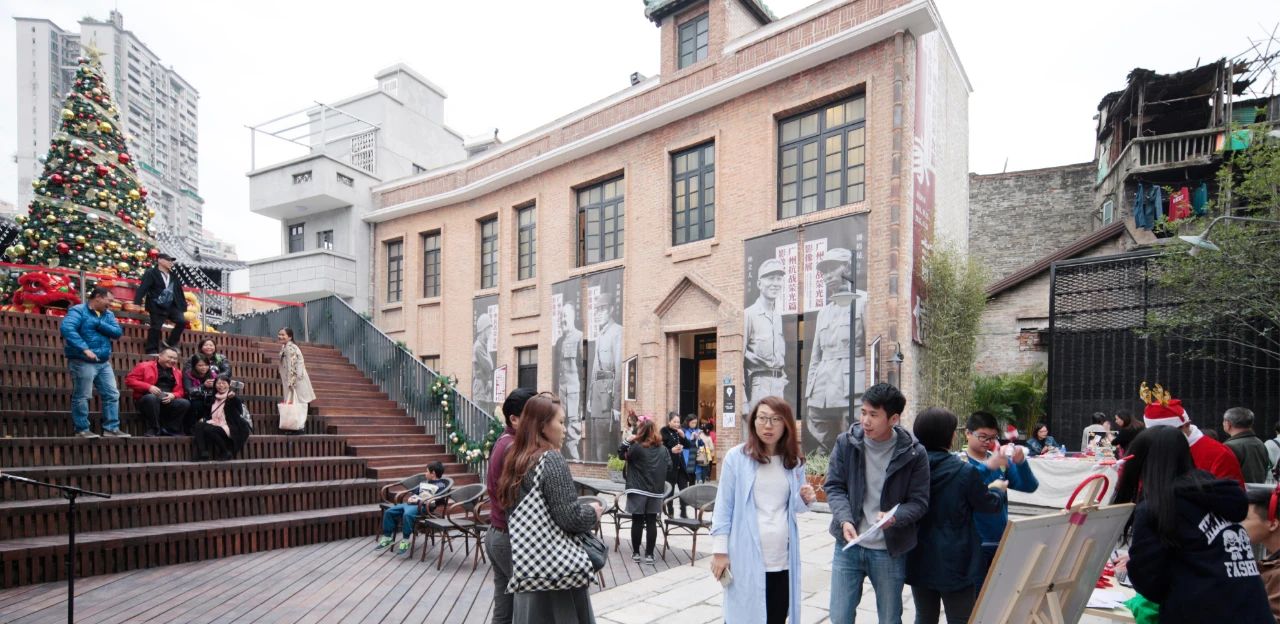
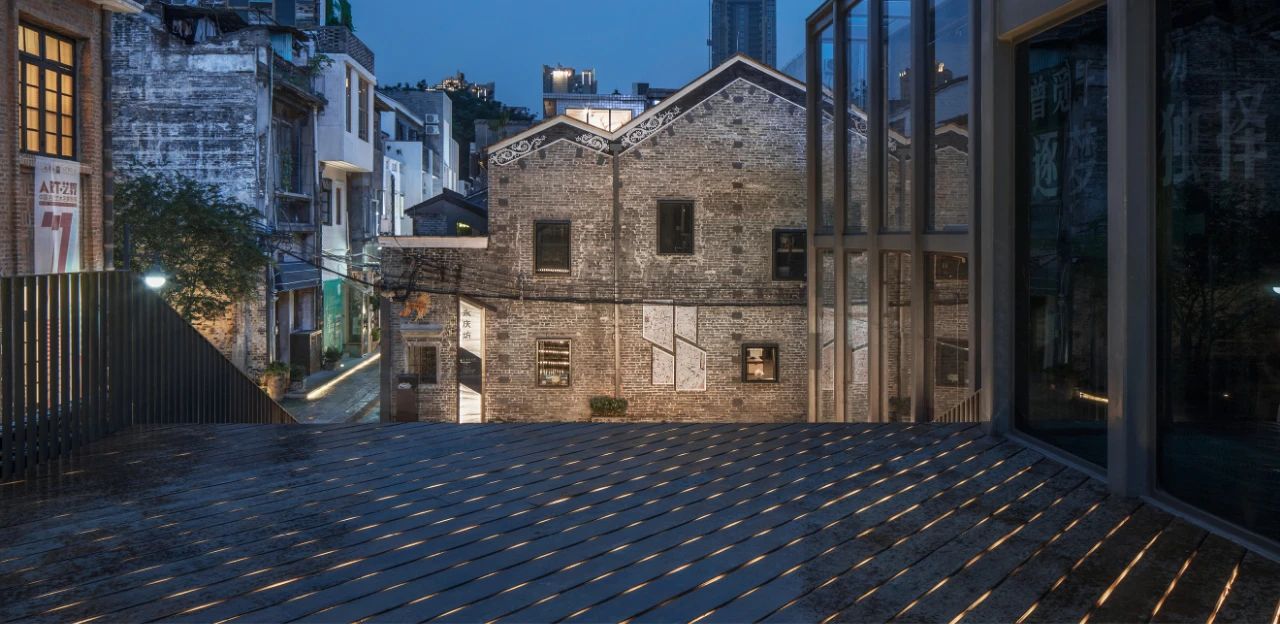
素材来源:上海交大设计学院风景园林系、Lab D+H 公众号