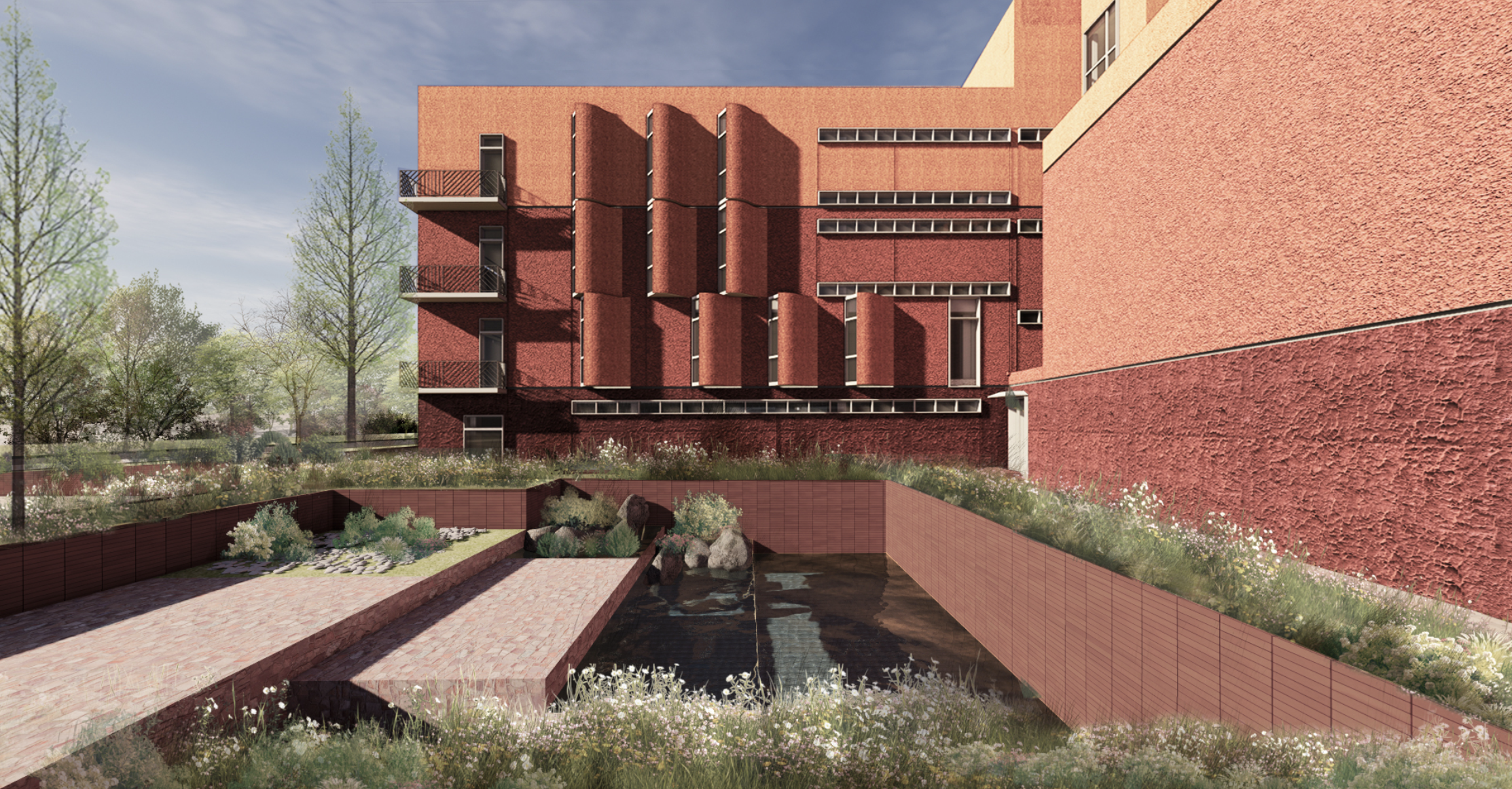The Shanghai Jiao Tong University School of Design Building is a remodeling of an existing building complex. Relying on the symmetrical plan of the original building, a new interior courtyard was created, forming a spatial sequence from a Chinese “Court and Hall” to a Roman peristyle. The central courtyard is a civic space for academic exchange between students and faculty. It is covered by an engineered timber truss derived from the traditional Chinese “lever arch bridge” structure, forming a hybrid space-frame of large spans. This particular approach attempts to find a way to gradually substitute unsustainable reinforced concrete structures.
Leading Architect: RUAN Xing


