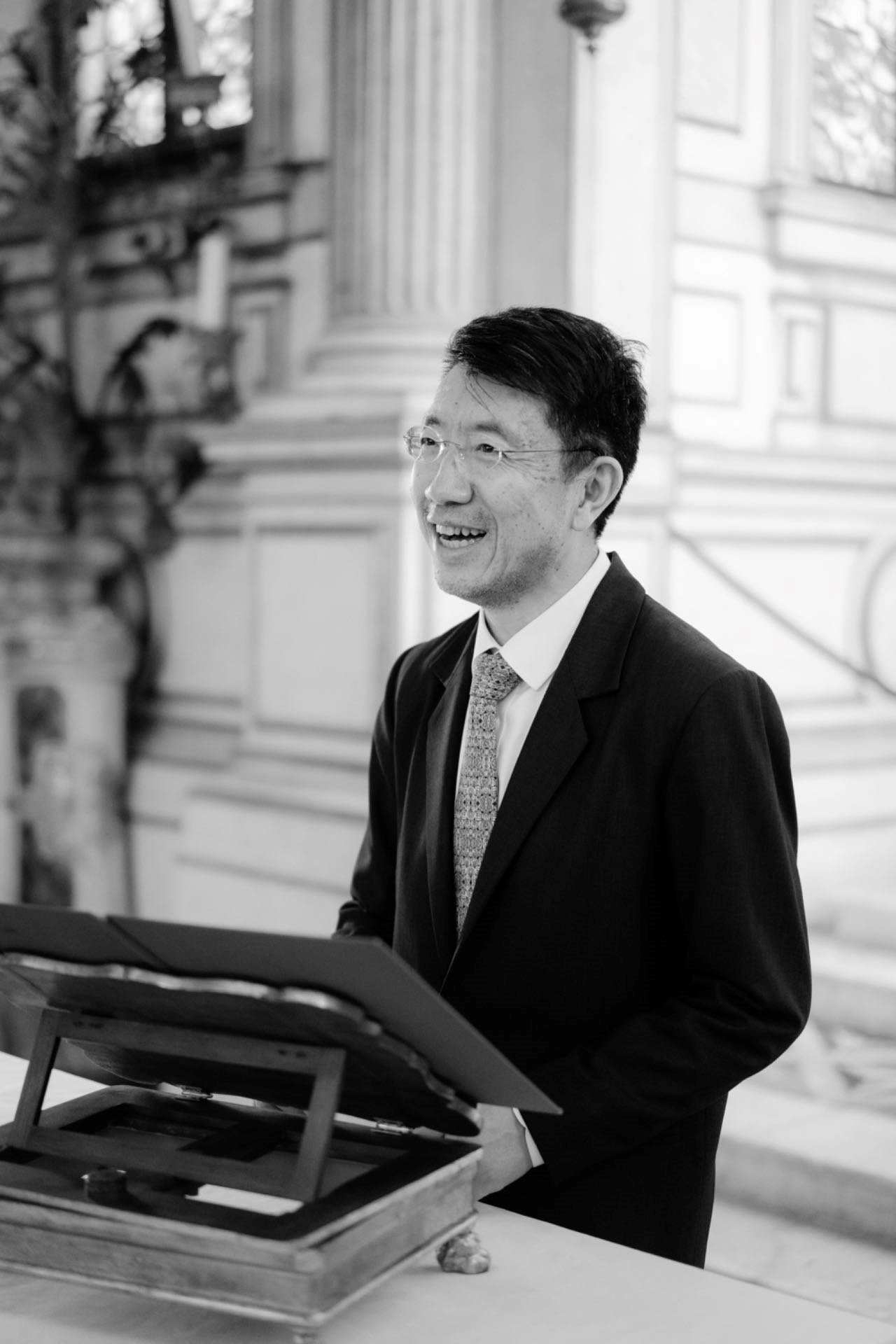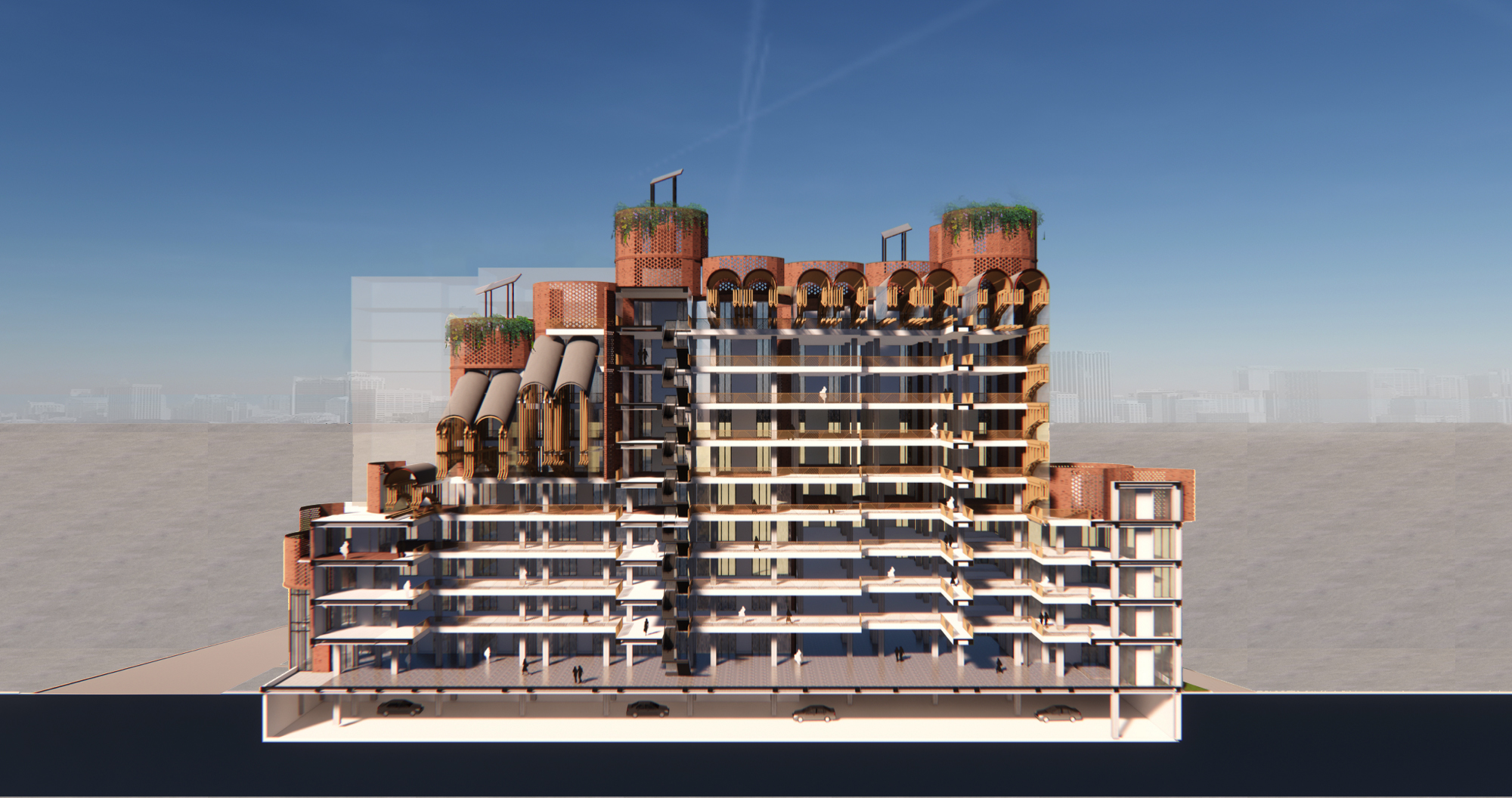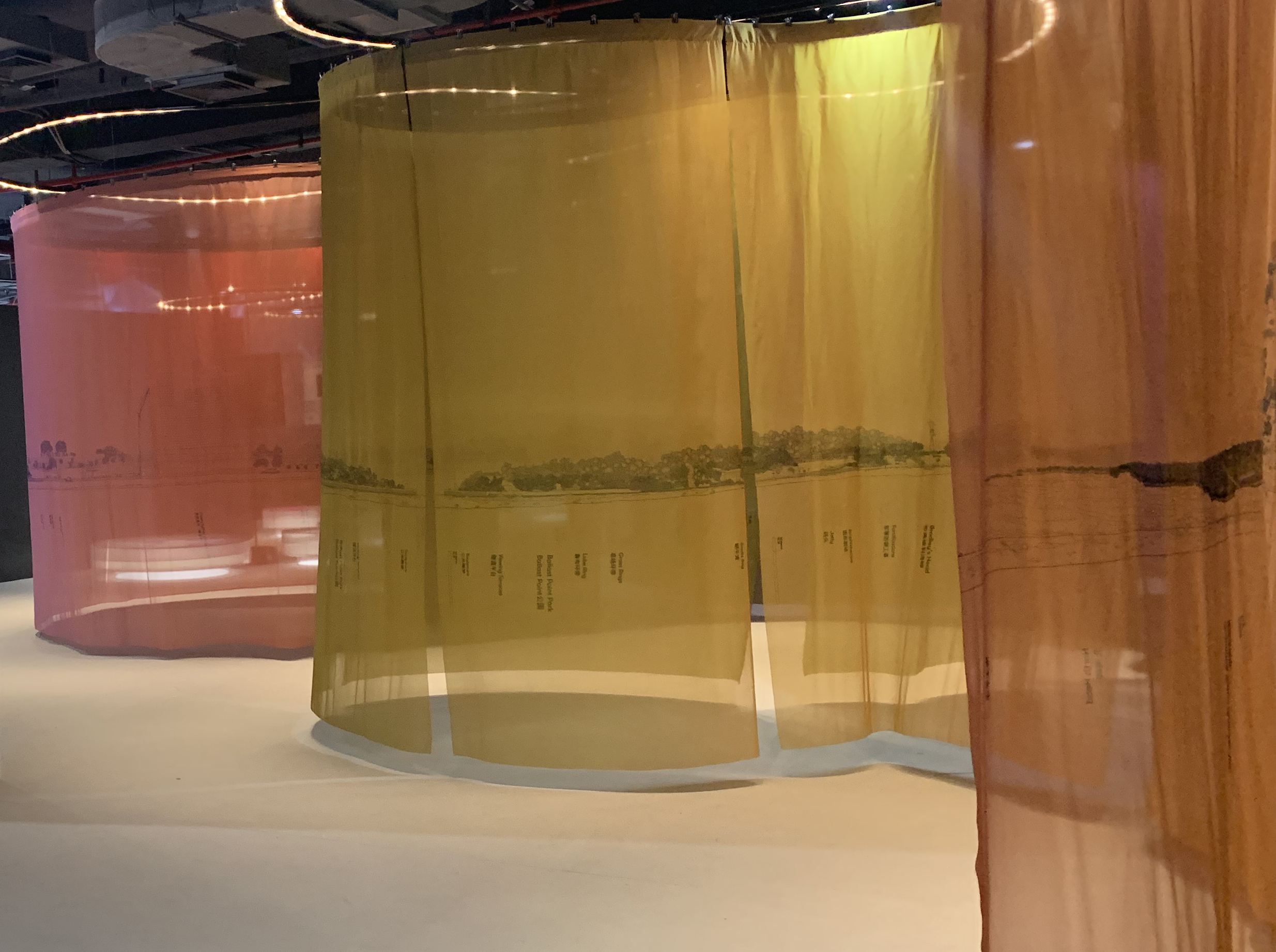Studio RUAN Xing
1. Members of Studio RUAN Xing
1) Studio Director: RUAN Xing

photo by Luisa Basso
2) Team
Lu Shaobo is a PhD candidate at Shanghai Jiao Tong University. He holds M Arch degrees from Tokyo Institute of Technology and Tongji University. He has studied and practiced in Li Xinggang’s studio in China’s Architecture Design Institute. In addition, he has published several research essays in academic journals and social media outlets on methods of architectural design.
Wang Hao is a PhD Candidate from the University of New South Wales in Australia. He holds a M Arch from University of Melbourne. His primary research interests are urban density, and the history and design theory of residential architecture and housing policy.
Abraham Zamcheck is a PhD candidate at Shanghai Jiao Tong University, originally from New York. He read East Asian Studies as an undergraduate at Harvard. Later he earned a master’s degree in urban planning from the Harvard GSD and a master’s degree in logistical engineering from MIT. His primary research interest is the history of Chinese architectural technology.
Cao Zitian is a doctoral student at Shanghai Jiao Tong University.
Li Wenxuan is a doctoral student at Shanghai Jiao Tong University.
Wu Xiongyin is a research assistant, and an architectural graduate from China Academy of Arts.
Luo Huichao is a research assistant, she holds a M Arch from University of New South Wales.
ZHAO Dongmin is a design consultant to the Studio and architectural director of the atelier s-h. She is a registered and licensed architect in Australia.
3) Contact Information
Contact: GUO Yubo
Email: yb0086@sjtu.edu.cn
Phone: 021-54742134
2. Design Philosophy
Studio RUAN Xing at Shanghai Jiao Tong School of Design was established in 2018. It is devoted to the research and architectural design with a cross-cultural perspective and an acute awareness of history. Its primary focus is the exploration of design principles and moral foundations for resilient and renewable architecture and cities, as well as the means for technical implementation.
3. Professional Scope and Features
Since its founding, Studio RUAN Xing has embarked on serval examples of diverse design work and research. They include the main building of Shanghai Jiao Tong School of Design, and other projects such as Centre for Design and Innovation in Shanghai’s Minhang District; the interior remodeling of Shanghai Jiao Tong University’s Engineering Building; and the design of a multistory Elizabeth Bay Apartment in Sydney. The studio curated the 2019 Shanghai Urban Space Art Season; it is an active participant of Shanghai’s cultural life.
4. Sample Works
1) The Shanghai Jiao Tong School of Design Building
Address: Shanghai Minhang District
Type: Institution
Size: 13,359 ㎡
Year: 2018-Present

PUBLICATIONS
2)The Beikun Garden at Shanghai Jiao Tong University
Type: Landscape
Address: Shanghai, Minhang District
Size: 11461㎡
Year: 2019 to the Present

3) Centre for Design Inovation —— Concept Design Study
Type: Office
Address: Shanghai Minhang District
Size: 26807 ㎡
Year: 2019 to the present

4) University Teaching and Laboratory Building —— Concept Design Study
Type: Institution
Address: Shanghai
Size: 32650 ㎡
Year: 2019 to the present

5) Curator of the 2019 Shanghai Urban Space Art Season
Type: Exhibition
Year: 2019

*Please watch this space for updates.