1.Studio Personnel Information
1.1 Head of the studio

Cao Yongkang
Introduction: Recipient of bachelor's and master's degrees from the Xi 'an University of Architecture and Technology, and a PhD from Zhejiang University, Professor Cao served as a visiting professor at university of architecture in Venice, Italy (the Università Iuav di Venezia) and at the University of Florence, Italy. Since 1998, Professor Cao has worked at Shanghai Jiao Tong University, and now is the deputy dean and associate professor of the School of Design, Shanghai Jiao Tong University. Over the years, he has devoted himself to the teaching, scientific research and social practice of architectural heritage conservation. He is the author of "Research on Traditional Dwellings in Pudong" and "Research on the Protection of Ancient Bridges in Shanghai". He is the chief editor of "Architectural Charm of SJTU", and is the translator of "This Is Venice", and the co-author of "New Explorations of the Industrial Heritage in Shanghai" and "Journey of Humanistic Architecture In Shanghai Jiao Tong University". He has presided over more than 30 longitudinal research projects, including on subjects of The National Natural Science Foundation of China, and over 300 conservation and restoration projects on architectural heritages. He insists on a scientific, professional and international architectural approach to heritage conservation. His conservation and renovation design work has been awarded the "National Top Ten Cultural Relic Maintenance Engineering Award", "The Second Prize of Excellent Survey and Design from the Ministry of Education", "The Second Prize of Excellent Survey and Design of Shanghai", as well as "The Best National Garden Award Of New Zealand". He also has been awarded the "President's Award of SJTU" and "the Star of Survey and Design” prize in commemoration of China’s 40 Years of Reform and Opening Up.
1.2 Key members of the team
Name: Yang Peng
Introduction: A graduate of the Shandong University of Science and Technology, Yang has rich theoretical literacy and practical experience in the protection of traditional architecture.
Name: Wang Li Lui
Introduction: A nationally registered planner, graduate of the Xi 'an University of Architecture and Technology, with a background in protection planning, investigation, surveying and mapping, and the protection and conservation of historic buildings.
Name: Feng Li
Introduction: Master’s of Architectural Heritage Conservation, University of Hong Kong. Professional Member of the Hong Kong Heritage Conservators Association. Primarily engaged in architectural design, cultural heritage protection and reuse work.
Name: Tian Yuxin
Introduction: Master’s of Architecture, Shanghai Jiao Tong University, Architectural Heritage Conservation, urban design of historic blocks, reconstruction design in urban and rural renewal environments.
Name: Liu Meiqin
Introduction: Master’s from Huaqiao University, Architectural History and Theory, master's thesis "Study on environmental Adaptability and Evolution of The Enclosed Form of Hakka Earth building in Yongding".
Name: Liu Meiqin
Introduction: Master’s from Huaqiao University, Architectural History and Theory, master's thesis "Study on environmental Adaptability and Evolution of The Enclosed Form of Hakka Earth building in Yongding".
Name: Du Qian
Introduction: Ph.D in Cultural Heritage, Politecnico di Torino,Italy
Architectural heritage preservation, archaeological site conservation, H-GIS
Name: Cong Lv
Introduction: Ph.D.,School of Architecture,Tsinghua University, Beijing,China
Former Associate Editor of the magazine Chinese Heritage
Culture heritage preservation, interpretation, diffusion of heritage values
Name: Lu Yue
Introduction: Ph.D in Cultural Geography, Université Paris 1 Panthéon-Sorbonne, France. Cultural heritage preservation, heritage-oriented, tourism-oriented and material-social transformation of historical districts
Name: Ji Xinyan
Introduction: Master’s in the field of the Science of Conservation and Restoration of Cultural Heritage, University of Bologna, Italy
Application of nondestructive and micro-destructive tests for cultural heritage
Name: Pan Wenzhuo
Introduction: Master’s in Urban and Regional Planning, Virginia Tech, USA
Architectural heritage preservation, GIS, Urban planning
Name: Zhu Di
Introduction: Master’s of Architecture, National Taiwan University of Science and Technology, Taiwan China
Architectural heritage preservation, Industrial Heritage
1.3 Contact information
Contact: Cao Yongkang
Email address: ykcao@sjtu.edu.cn
Contact number:13601756660
2.Design Concept, Professional Direction and Design features:
The Historical Building Protection Survey and Design Research Institute is a multidisciplinary team of experts and institutions within and outside the United Nations and an early industry-academy-research team engaged in architectural heritage protection. It mainly carries out the work of historical building value investigation and disease investigation, historical building conservation and restoration, historical building reuse and other protection, historical area protection planning and urban design.
The studio team believes that architectural heritage protection design needs to retain the historical information and value of buildings to the maximum extent possible to ensure the stability and safety of historic building structures while fulfilling new functions. At the same time, the team pays attention to the theoretical basis of the work to ensure that the design scheme is feasible, space utilization is reasonable and positioning is accurate. This is done to ensure that heritage buildings in the course of protection can provide the best use possible.
In many years of protection and conservation design practice, the team has accumulated rich experience in architectural heritage protection. We can provide owners with professional and practical solutions.
3. Home page link / WeChat public account and other platforms:
Home page link:http://www.sjtudri.com/
WeChat public account:上海交通大学设计研究总院
4. Representative works
I.Sijing Xiatang Street Residential Heritage Conservation Building Renovation Project
Address: Sijing Ancient Town, Songjiang District, Shanghai
Type:Renovation of historic buildings
Size:2534㎡
Year:2016-2019

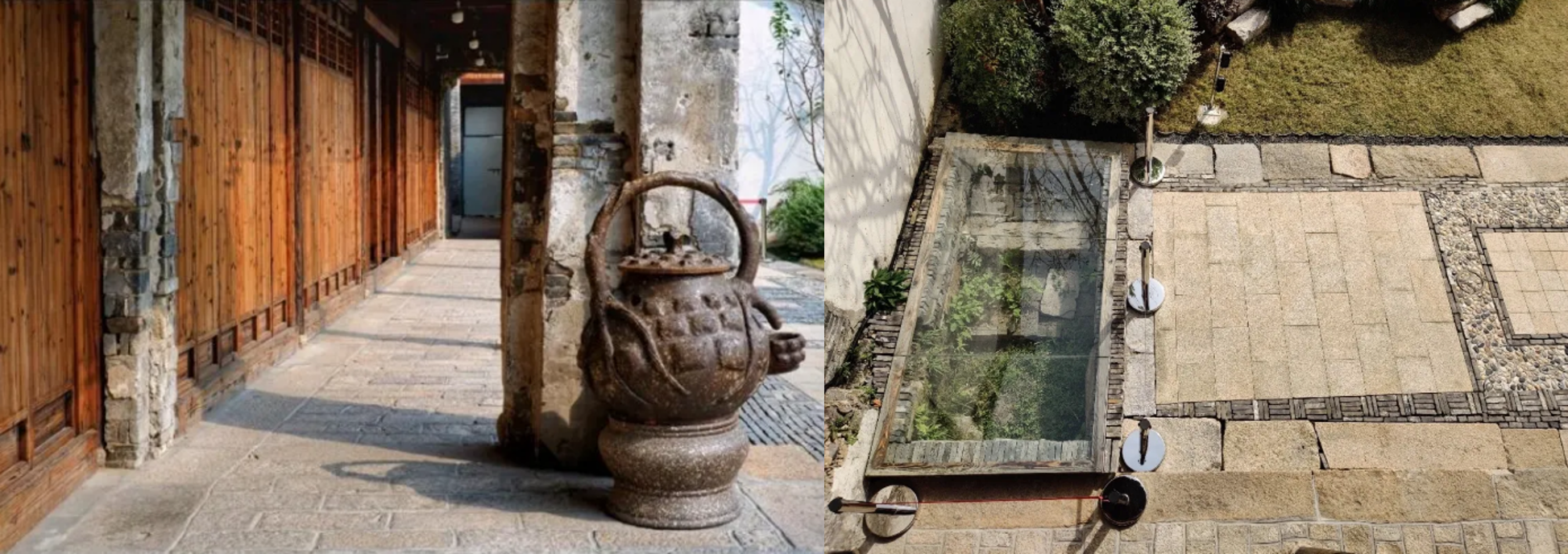
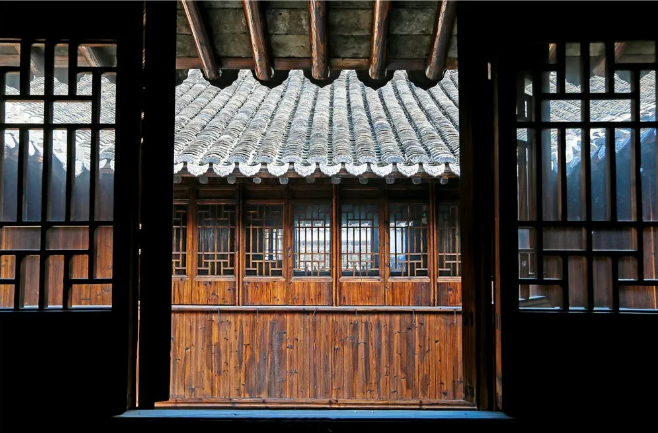
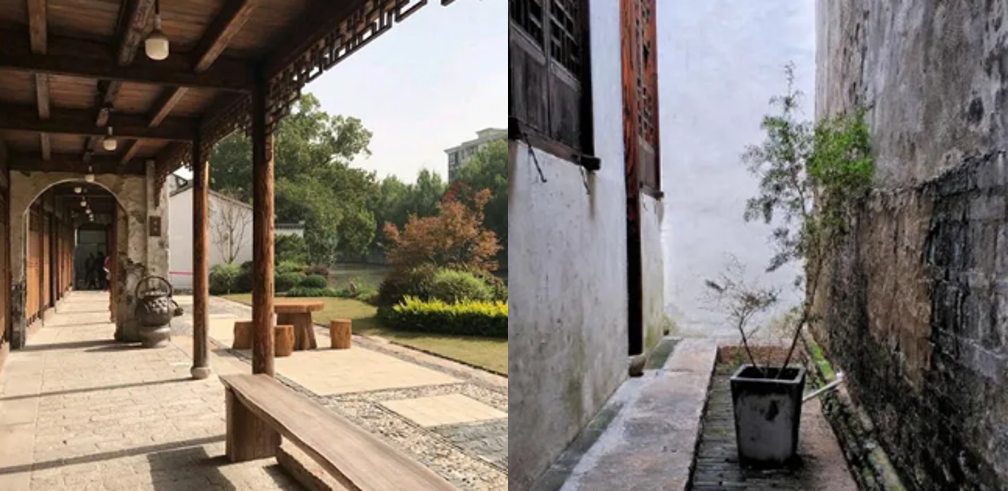
Introduction to the project
Sijing Xiatang Street is located in Sijing Ancient Town, Songjiang District, Shanghai. Through preliminary mapping, the team set three goals: building restoration, building reuse and indoor protection and utilization. This was a task of correctly handling the relationship between historical building protection and rational utilization. Through the protection and renovation of Sijing Cheng Residence, both a formal continuity of historical features and the perpetuation of historical information and historic connotations were achieved.
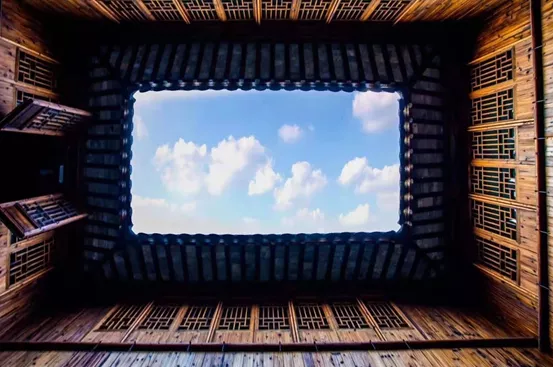

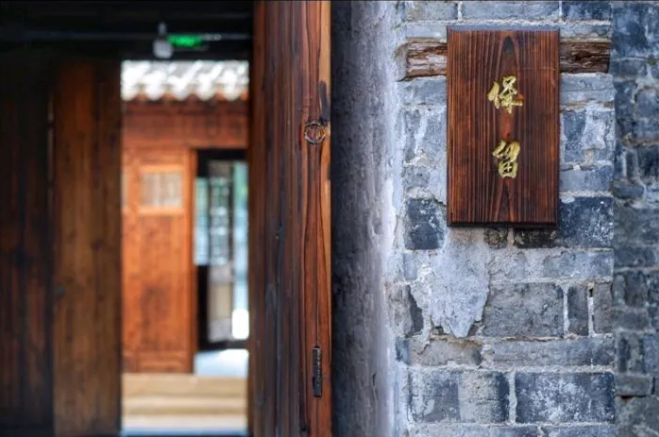
Awards
2020 Shanghai Excellent Engineering Design 1st Prize
II.The Historical Context Gallery (Office Building Group) on North Zhongshan Road Campus of East China Normal University
Address: No. 3663, North Zhongshan Road, Putuo District, Shanghai, China
Type: Renovation of historic buildings
Size:3967㎡
Year:2015-2017




Introduction of the project
The Historical Context Gallery is one of the early buildings of East China Normal University. It consists of four buildings: a middle, north, east, and west building. The exterior of the complex is all exposed brick. After more than 50 years of use, the building complex had wall cracks, roof leakage and other phenomena, and there were a few safety hazards. The projected required the cleaning and repair of the red brick wall, the replacement of steel windows with double insulating glass steel window in original form, and the replacement of the original wooden windows with double insulating glass aluminum alloy imitation wood windows. This solved the problem of energy conservation and heat preservation in the building. The interior features of the original building were restored and redesigned according to the use requirements. By adding an equipment room and fire pump room, the fire safety problem was solved and a perfect combination of function and beauty was achieved.
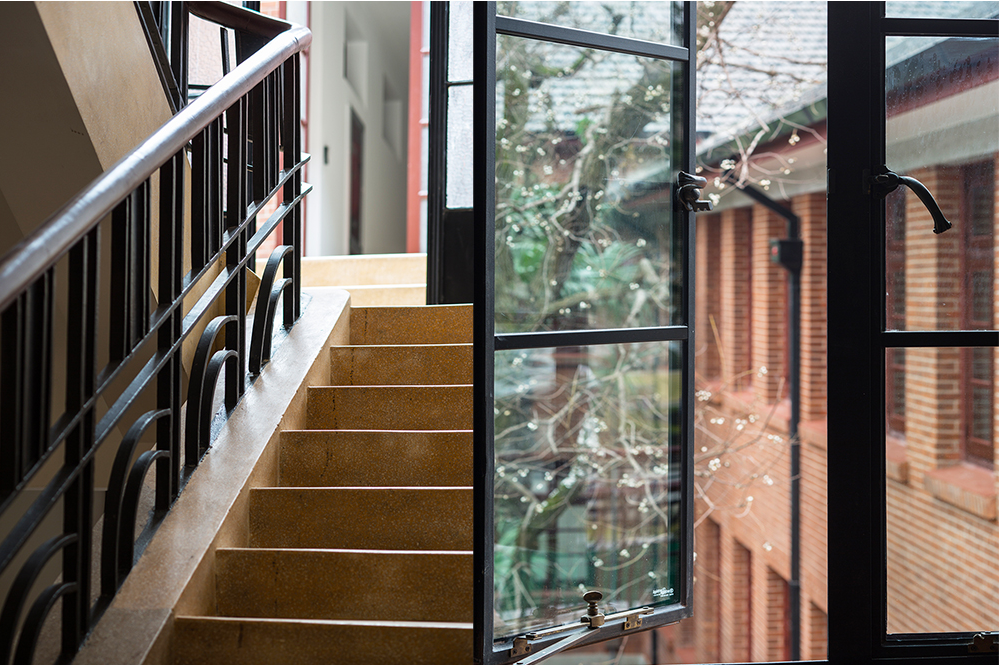

Awards
2019 Excellent survey and design award from the Ministry of Education, 2nd Prize
2020 Shanghai Excellent Engineering Design, 3rd Prize
III.The General Office at SJTU: Restoration
Address: Xuhui District, Shanghai, China
Type:Renovation of historic buildings
Size:2172㎡
Year:2014
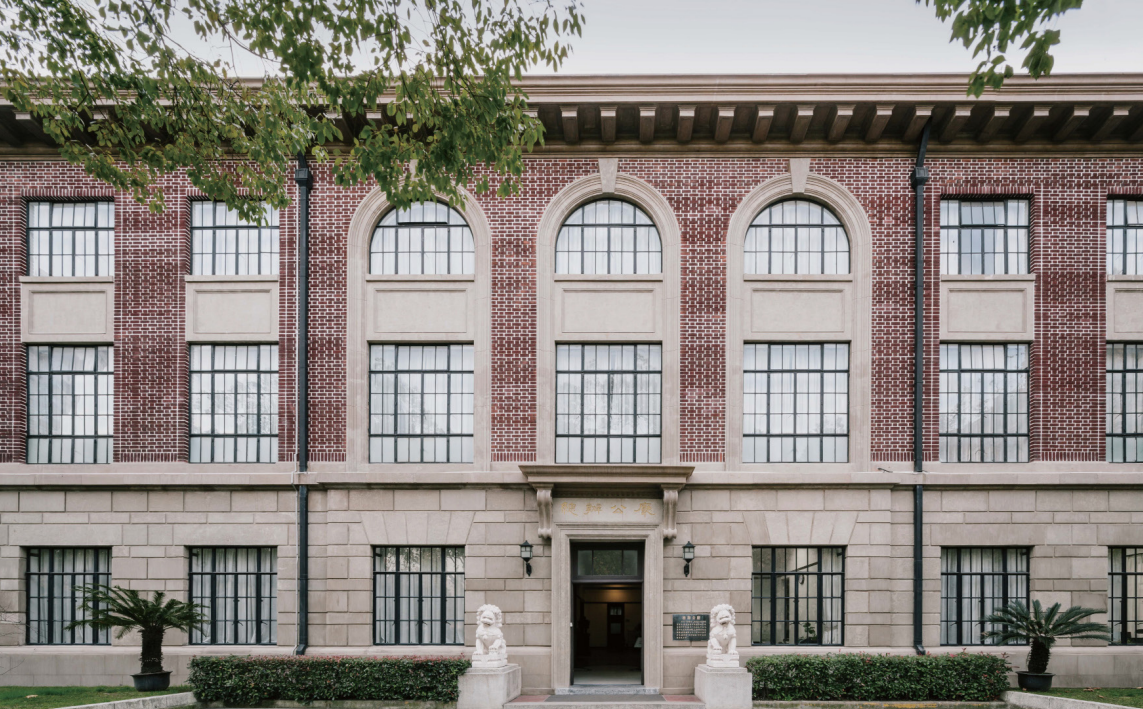
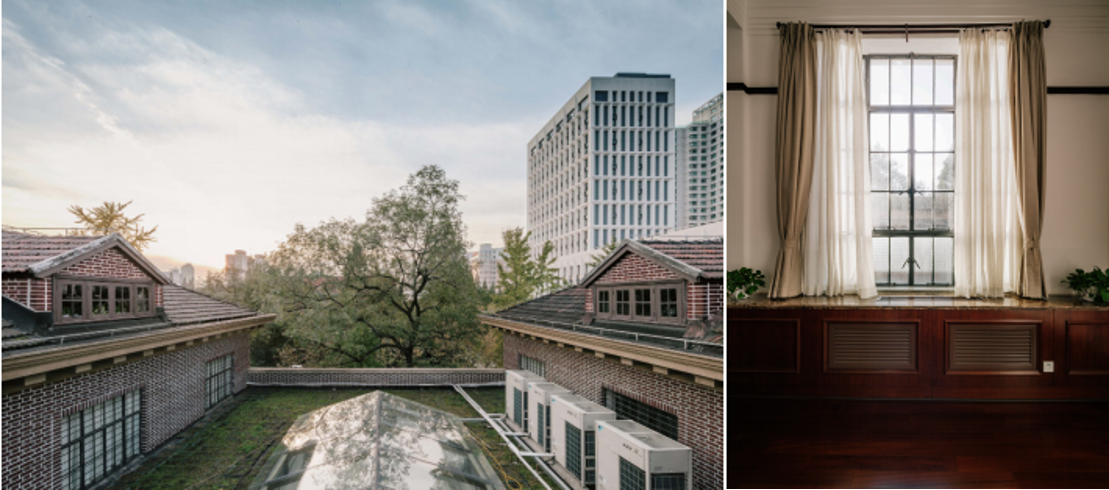
Introduction to the project
The General Office was originally built in November 1932 and completed in March 1933. To commemorate Dr.Rong Hong, the university office named it 'Rong Hong Hall'. The building is the administrative center of the university (Xuhui campus). It adopts Neo-classical style with a red ochre brick wall. The building is simple and elegant, representing the trend of design at that time. The General Office was designed by Mr. Zhuang Jun, one of the earliest group of students sponsored by the Boxer Indemnity to study architecture in the United States. The calligraphy "Zong Ban Gong Ting" on the door lintel was written by Hu Hanmin, who was among the elders of Chinese Nationalist Party.

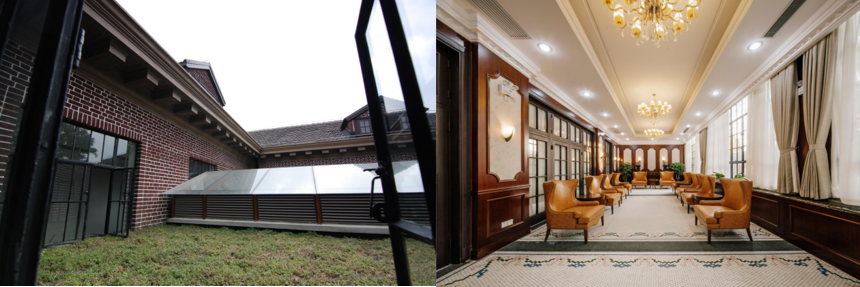
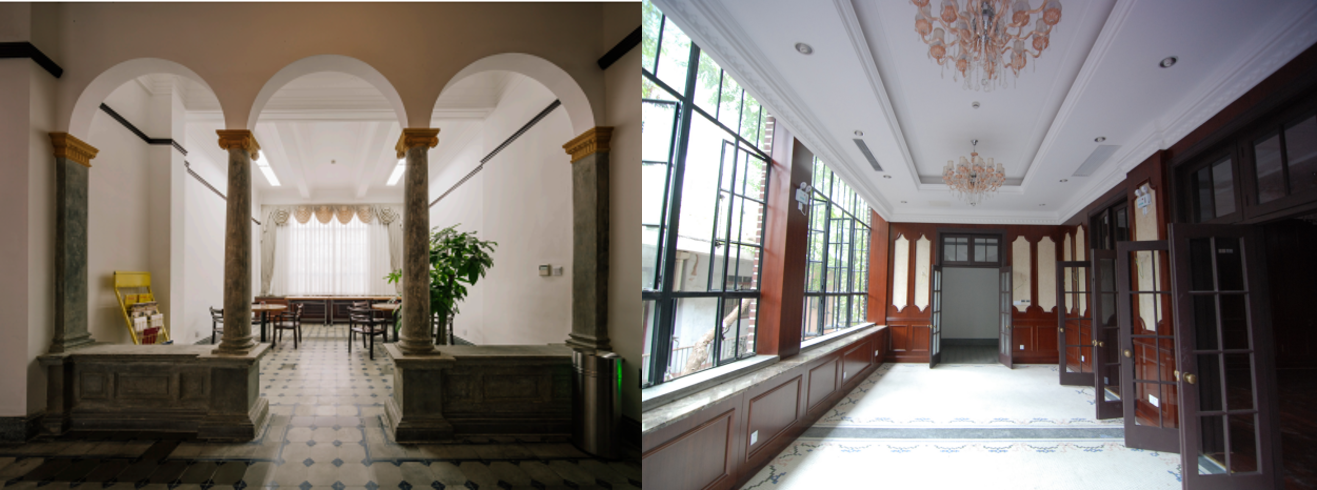
Awards
2017 Excellent Engineering Survey and Design award of Ministry of education 3rd Prize (Shanghai Jiao Tong University General Office of Protection and Design)
IV.Chongsi (Advocating Thinking) Building at Xuhui Middle School: Restoration
Address: Xuhui District, Shanghai, China
Type:Renovation of historic buildings
Size:3640.9㎡
Year:2009-2010
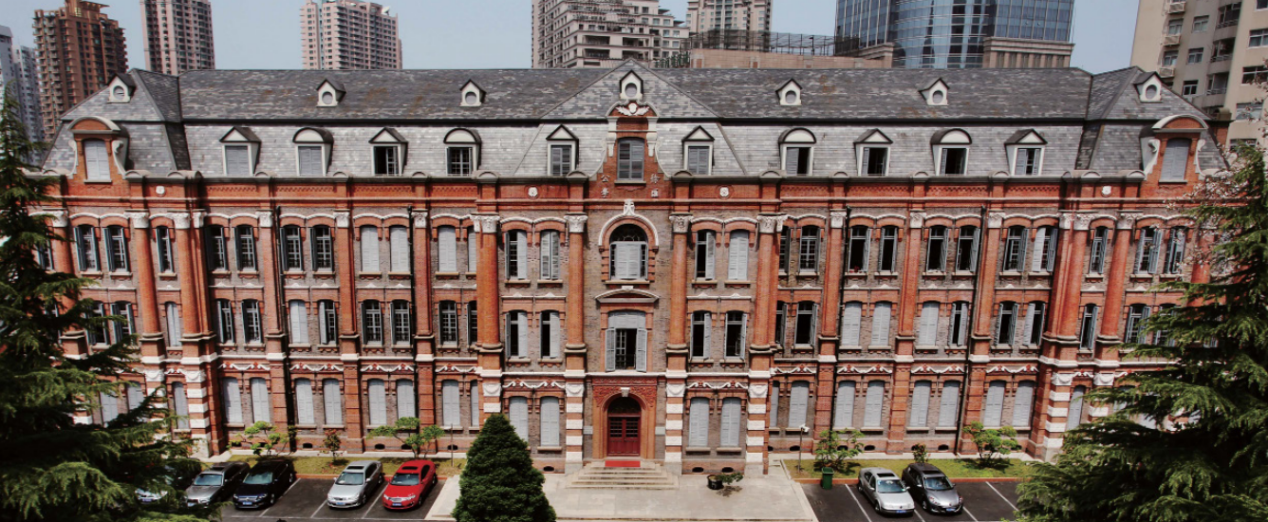
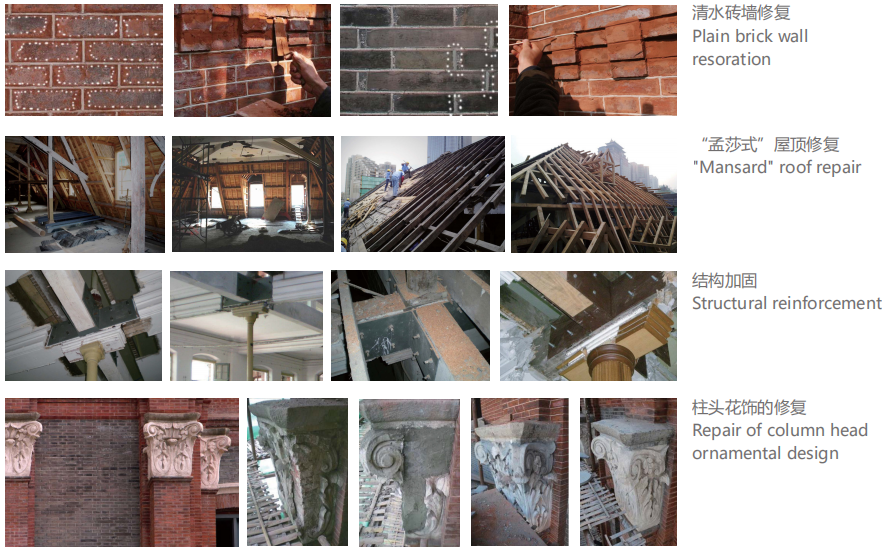

Introduction to the project
Having witnessed the vicissitudes of 100 years, historical repairs had drastically changed the layout and facade features of the Chongsi Building. The building's
worn out structure also made the building vulnerable to failure and collapse. Our project included structural consolidation, the maintenance of appliances, and the adaptation of several demarcated spaces into a special classroom, a school history room and a library respectively. It also included the restoration of the building’s original mansard roof. The restored Chongsi Building regained its historic style and its overall situation improved. The project attracted wide attention from the public and was recognized among the Ten Heritage Conservation Projects of the Year in 2011.

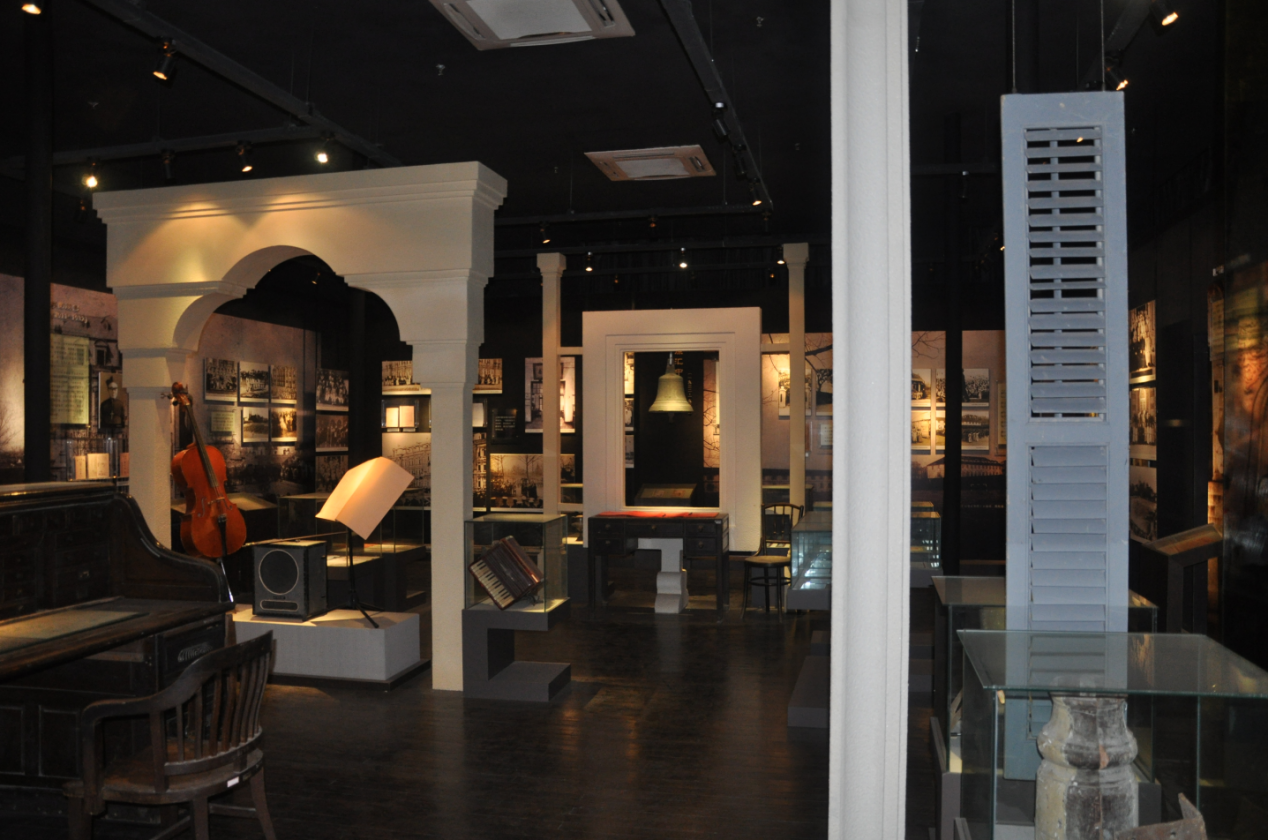
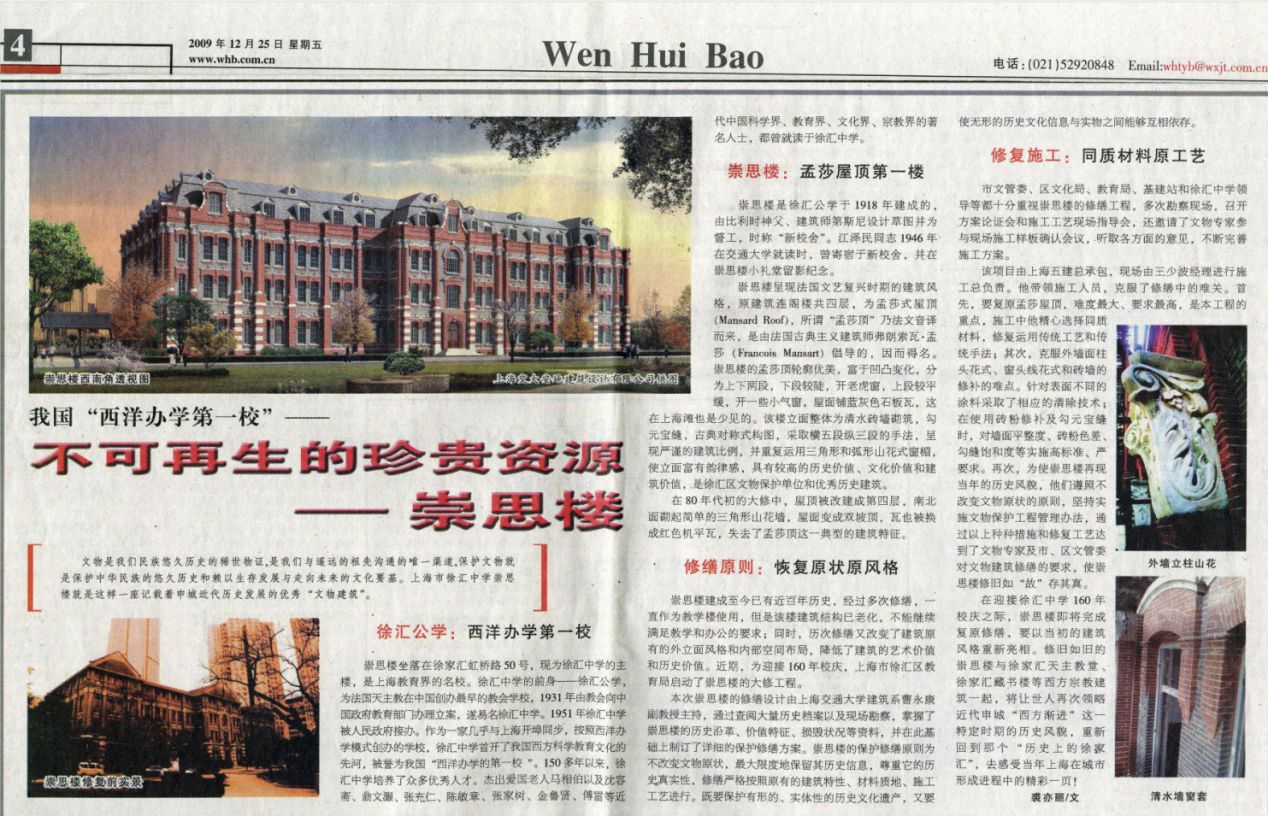
Awards
2011 Top China Cultural Heritage Maintenance Project(Chongsi Building Cultural Relics Maintenance Project at Shanghai Xuhui High School)
2013 Shanghai Outstanding Historical Building Survey and Design Award 2nd Prize(Chongsi Building Protection Program at Xuhui High School)
Reports link
http://sh.eastday.com/m/20130423/u1a7343867.html
V.Qiming (Chongde) Building Reinforcement and Maintenance Project at No.4 High School in Shanghai
Address: Xuhui District, Shanghai, China
Type:Renovation of historic buildings
Size:6275㎡
Year:2006-2007
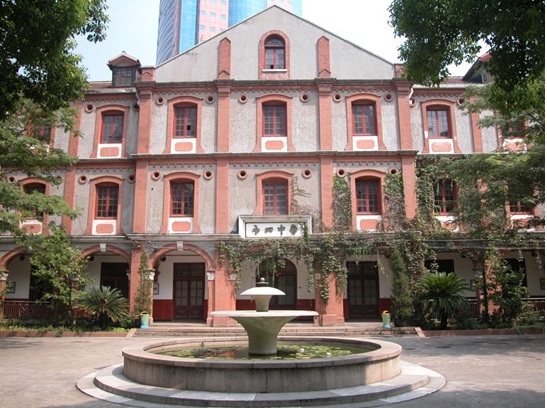

Introduction to the project
a. To assess the preservation status of the building and to demolish latter additions, both those of an illegal nature, or those which had degraded the building's appeal.
b. To adapt part of the attic for offices and to restore existing offices, located in both wings of the building, to classroom use.
c. To consolidate the structure and repair building elements and members including openings and joinery.
d. To repair and replace part of the wood flooring, to renovate the corridor, platform and courtyard of the building and to repair the steps and stairs.

Awards
Shanghai Outstanding Survey and Design Award 2nd Prize(Qiming (Chongde) Building Reinforcement and Maintenance Project at No.4 High School)
VI.The Dunedin Chinese Garden in New Zealand
Address: Dunedin, New Zealand
Type:Traditional Sytle Buliding Design
Size:2500㎡
Year:2005-2008
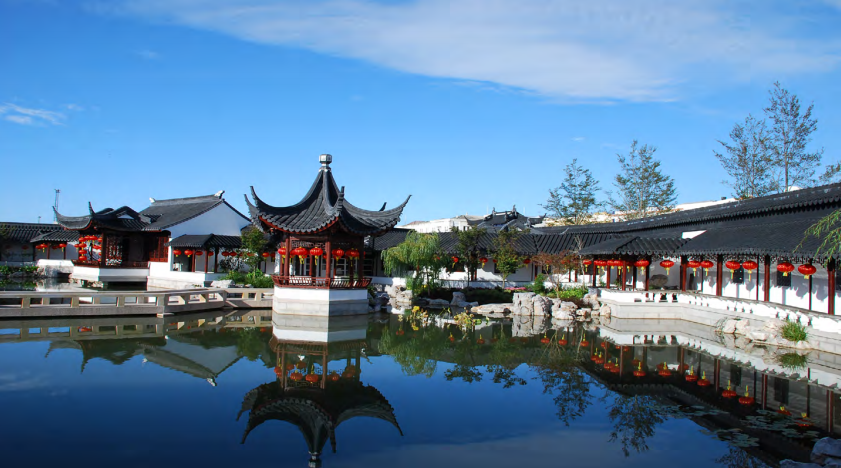
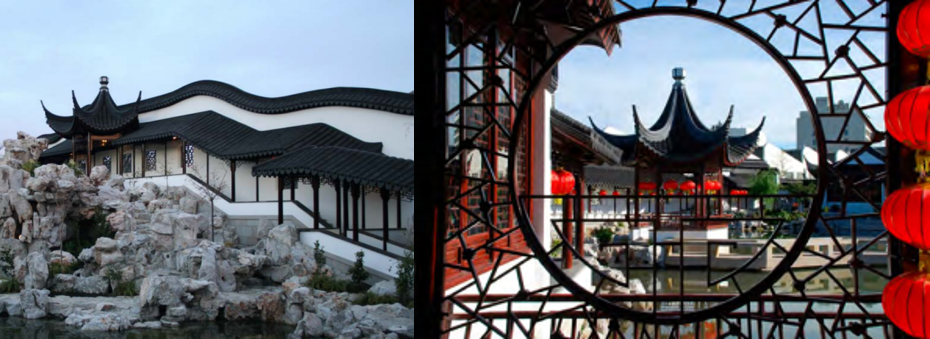
Introduction to the project
Modeling the paradigms and employing the techniques of traditional Jiangnan (South of the Yangtze River region) private gardens, we submitted a plan artistically embellished with traditional timber garden architecture and classical Chinese landscape elements, such as pools, rockery and verandas. The garden presented a perfect combination of local topography and Chinese gardening skills. While showing the classic garden art of China to the world, it also is the pride of Chinese people in the earth’s southern corner, a testament to their longing for home.
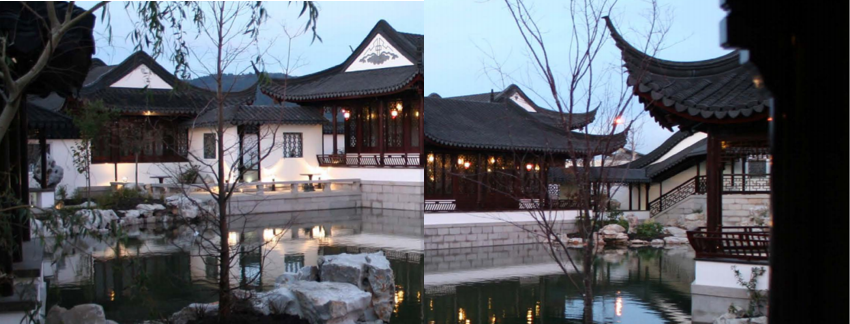
Awards
Garden of National Significance(Dunedin Chinese Garden- Lan Yuan (New Zealand))