A. Studio Personnel Information
1. Head of the studio

ZHUANG Shen
Introduction:
A pioneering Chinese architect, ZHUANG Shen has won numerous design awards, both domestic and international, including the “Architecture Design Award of Excellence” issued by the Architectural Society of China, the “Best Architectural Design Award” issued by China’s Ministry of Housing and Redevelopment and the Ministry of Education, the “WA Award of Chinese Architecture,” “The Young Explorer of China Architecture Media Award,” the “Best Commercial Building Award” issued jointly by the American journals Businessweek and Architectural Record, and the “Outstanding Achievement in Construction Management Award” issued by the Chartered Institute of Building. His design work and research have attracted widespread media attention and have been featured in Domus, A+U, Architecture Record, Asia Architecture, The Architect, Time+Architecture, Architectural Journal, World Architecture, Archdaily, Gooood, and more. Before joining the faculty of the School of Design, Shanghai Jiao Tong University, ZHUANG Shen was the co-founder of Atelier Archmixing, and an architect in the Architectural Design and Research Institute of Tongji University, and subsequently a partner and principal architect of Atelier Deshaus.
2. Key members of the team
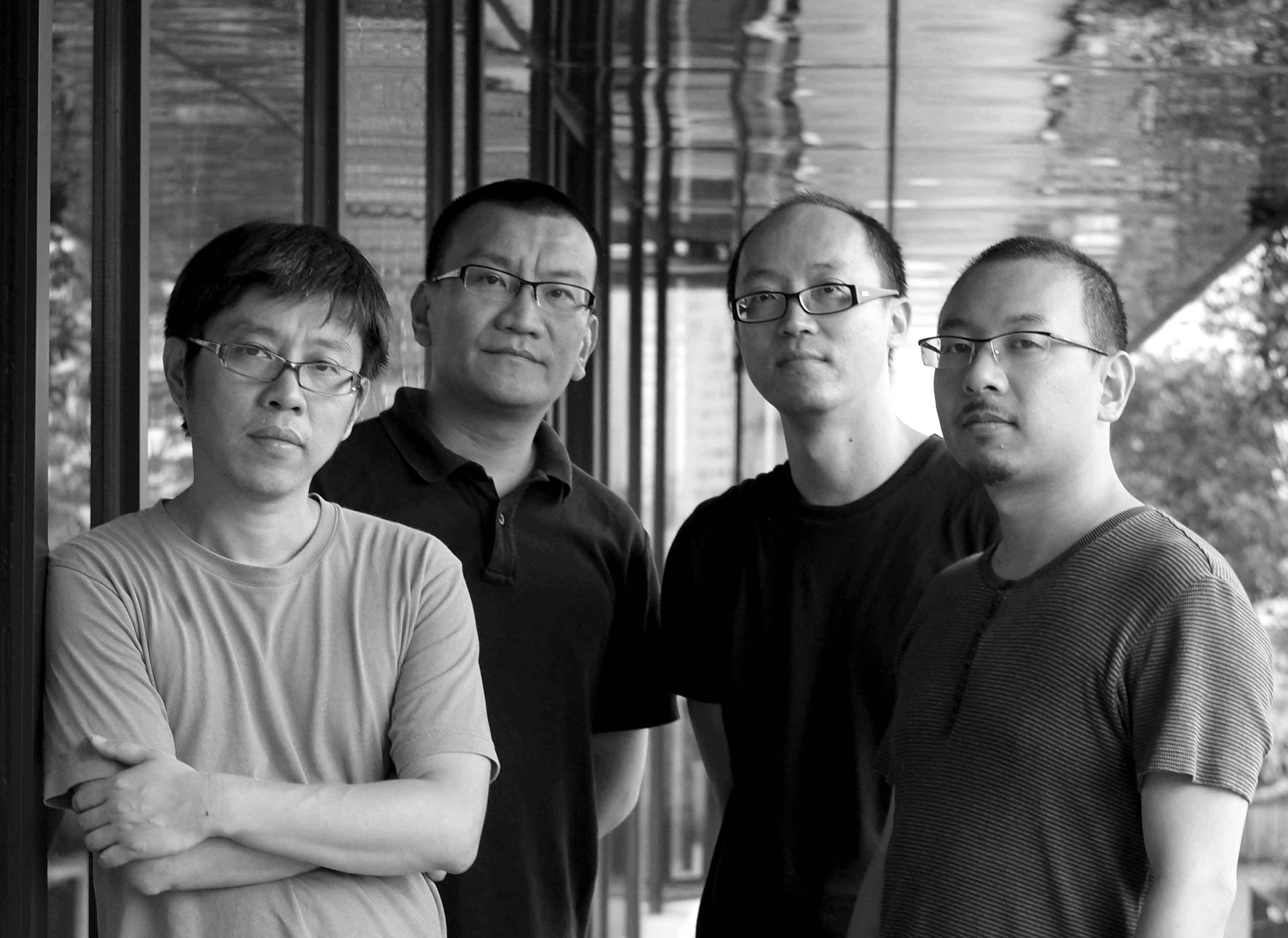
3. Contact
Atelier Archmixing
Address: Rm. 201, Bldg.4, No.418, Guilin Rd., Xuhui District, Shanghai
Postcode: 200233
TEL: 86-21-3250 9192
E-mail: zhuangshen@sjtu.edu.cn
Media: mediaarchmixing@126.com
B. Design Concept, Professional Direction, Design Features:
Zhuang Shen has long studied the daily changes in cities and buildings, and the future transformation of architecture and design.
The studio's Chinese name A Ke Mi Xing echoes the pronunciation of “Archmixing,” which means Mixing Architecture, a critical position as well as strategy we have held from the very beginning. We think it necessary to move beyond our narrow area of expertise to a wider range with unlimited boundaries by seeking every opportunity and employing strategies without a priori notions. The projects we have completed feature in various scales and functions, covering the range from urban design to artistic installation, from professional manufacture to informal local craftsmanship. We boast extensive design interests as well as flexible strategies for practice. Through two decades of practice, Atelier Archmixing's principal architects have accumulated plenty of practice and research experience. We see China's rapid urbanization and extensive commercialization as our design context, and China's controversial urban and rural status quo, which is also the everyday environment we live in and impossible to ignore, as our point of departure. Is it possible to draw new strength for the architectural discipline from these circumstances? We especially see opportunities in city life and architecture of the everyday, which is problematic but also energetic and vibrant. Under such a context, we focus more on the end-users of architecture, discovering one blind spot within mainstream architecture: Change. The following two concerns, “What changes existing cities and buildings?” and “What will change in future architecture” effectively guide our design research and practice.
C. Home page link / WeChat public account and other platforms
Studio home: www.archmixing.com
WeChat Public Account QR Code:

D. Representative works
Project: Cotton Lab Urban Lounge
Location: No.8, Sanjing Science Park, No.25 Changjiang Road, Changzhou, Jiangsu province
Type: Renovation
Size: 6300 sqm
Date: 2017-2018




Introduction to the project:
Cotton Lab Urban Lounge is located in No. 8 Factory, Sanjing Science and Technology Park, Xinbei District, Changzhou. The original one storied bent factory was transformed into an off-line experience store of clothing and catering brands. The designers took the original factory building as an existing sheltered space, and designed two “Houses in House”: A steel structure clothing offline store and a steel-wood structure restaurant. Different environmental control measures were adopted for the “House in House” and other spaces in the factory. The design integrated space, structure and equipment to form a complete functional and visual experience.


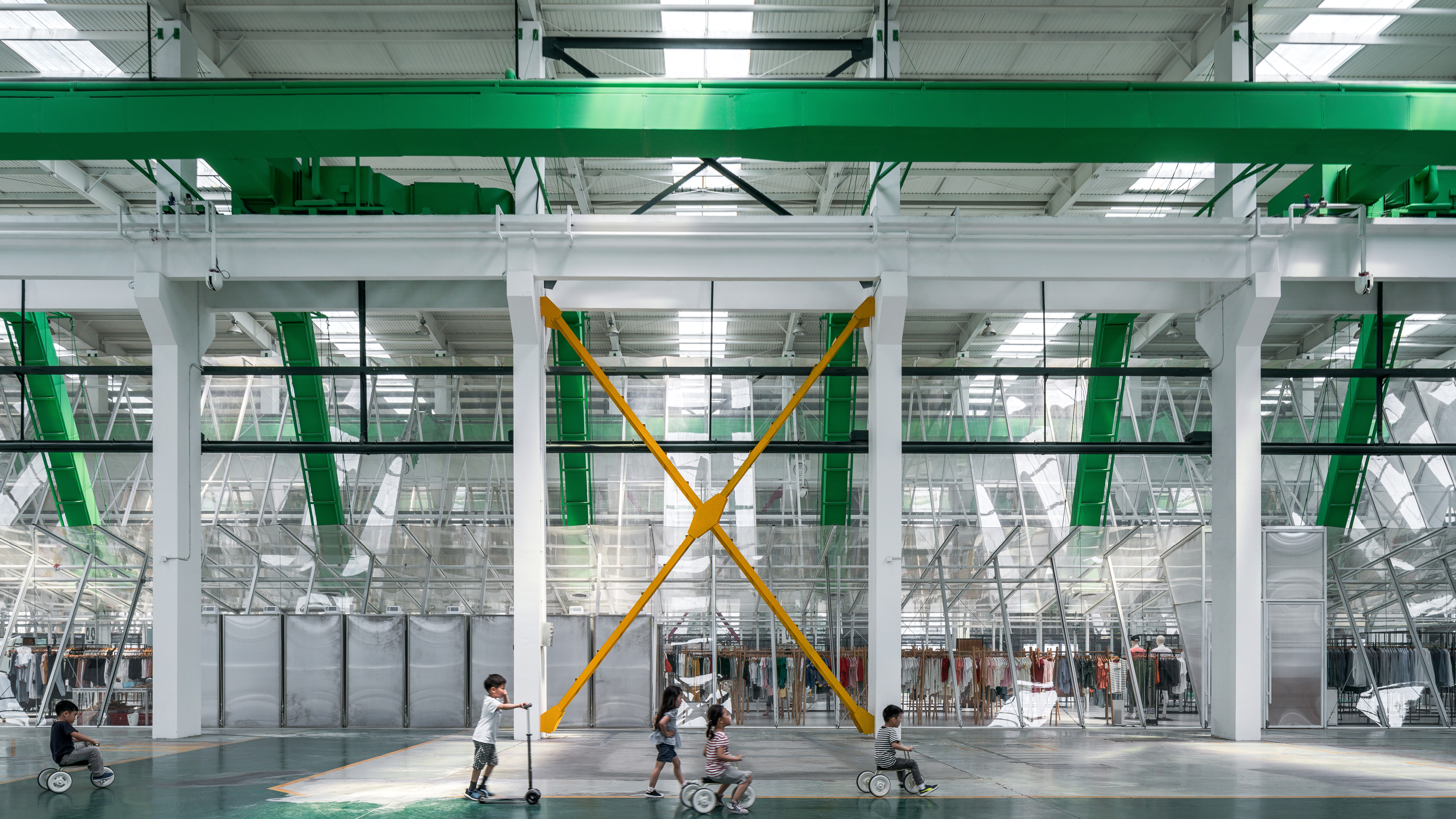
Awards:
2019 The 2nd place Refurbishment in Architecture Award 2019, hosted by Archdaily
2019 The Interior Architecture Honor Award of AIA Shanghai | Beijing Design
2018 The 1st prize Design Experiment Award, issued by World Architecture China
2018 Best Commercial Retail Space Award, issued by ELLE DECORATION
2018 The silver medal of DFA Design of Asia Awards

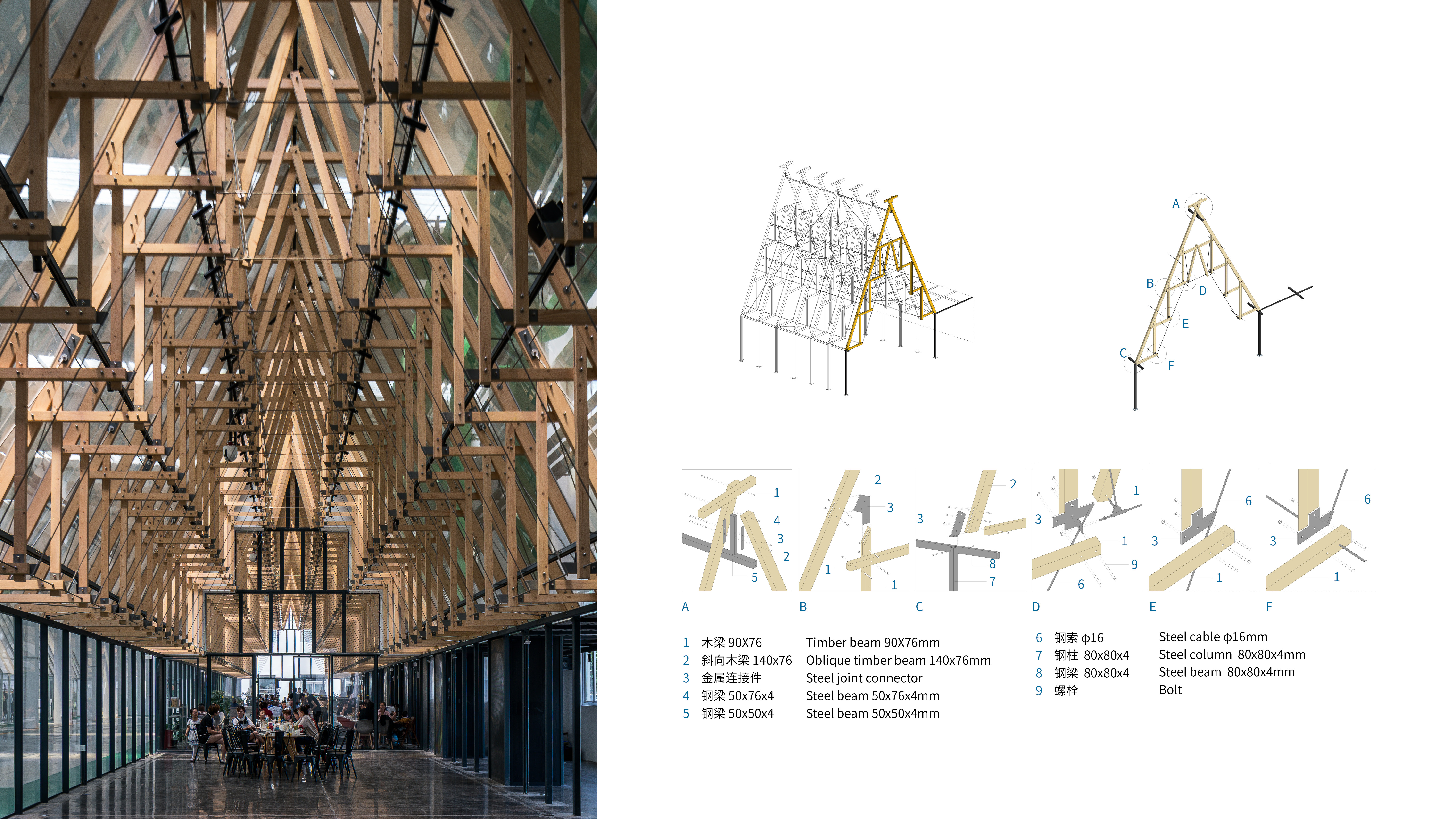
Project home / Links to related articles:
http://www.archmixing.com/projects
https://v.qq.com/x/page/a0722c9ueja.html
Project: Facade Renovation for No. 8 Building, Lane 890 Hengshan Road
Location: Xuhui District, Shanghai
Type: Renovation
Size: 230 sqm
Date: 2012-2014
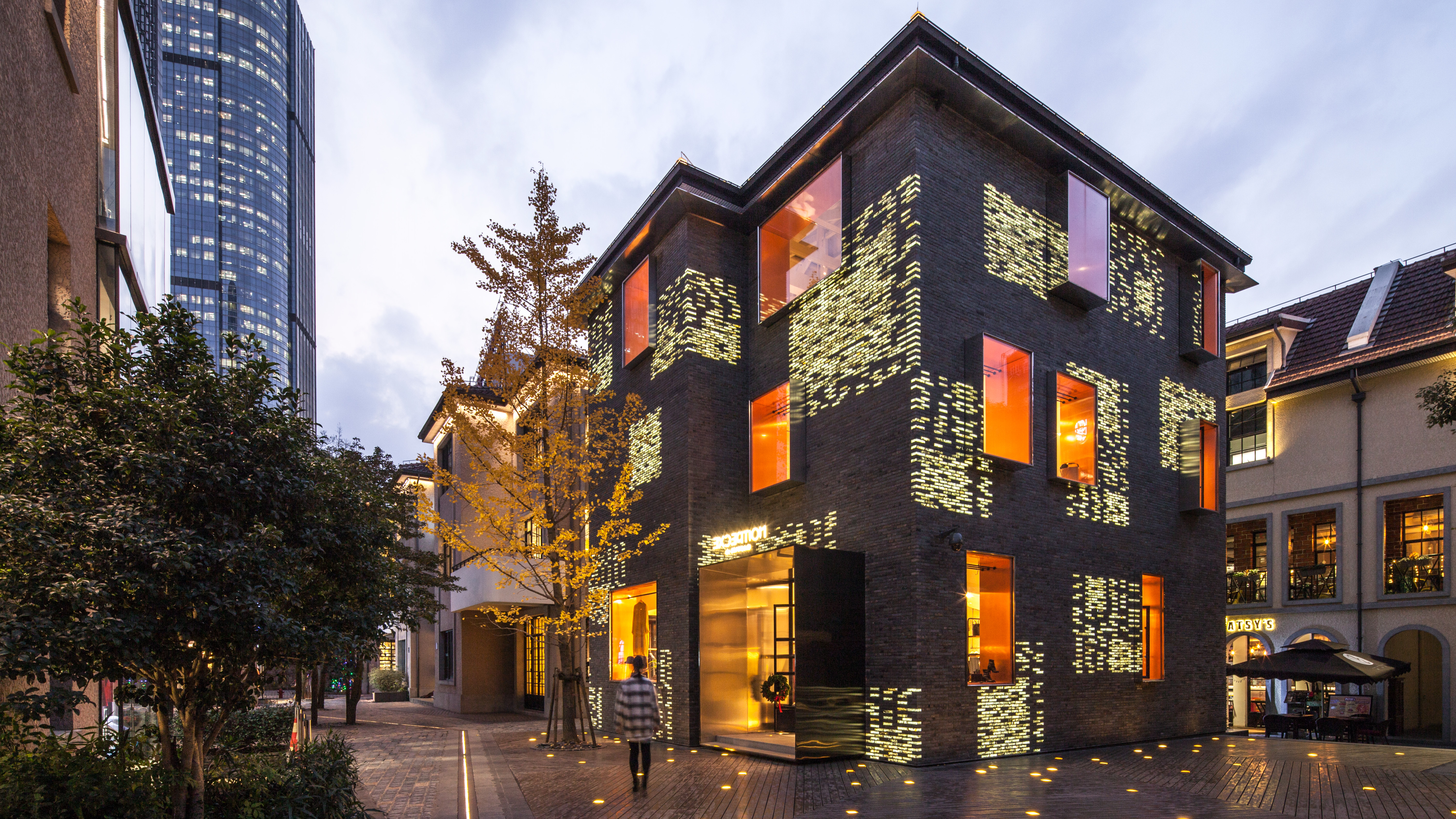
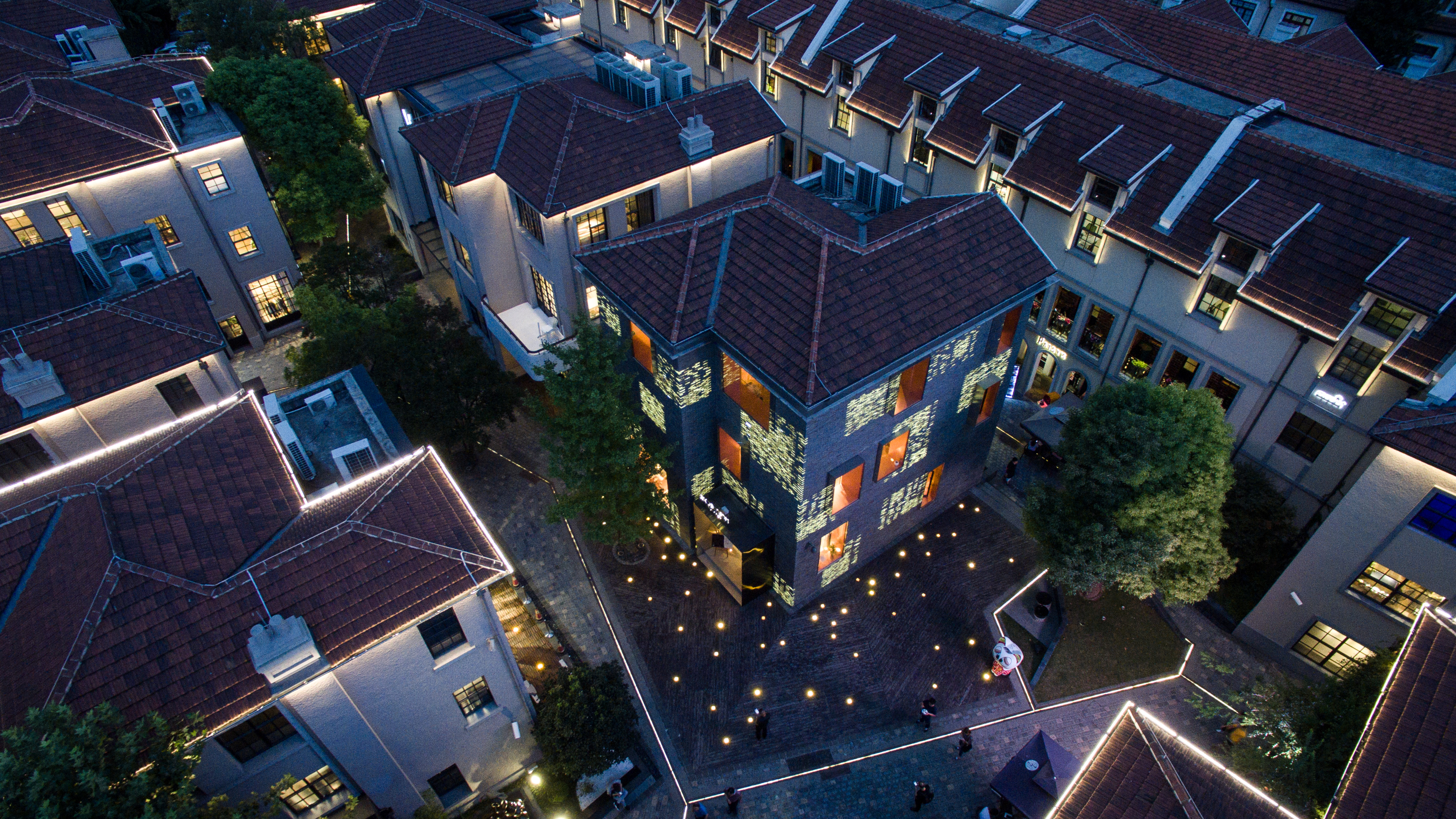
Introduction to the project:
This facade renovation project recently completed by Shanghai based architectural practice Atelier Archmixing is a small part of Shanghai’s Hengshanfang Historical Area Regeneration Program. The building is located in a downtown commercial center, at the corner of two leafy historical streets. This old villa, future boutique shop or office, is now covered with a skin of two different textures, traditional gray bricks mixing with unique luminous bricks. With the same scale and similar color, both materials share the same quiet appearance during the day, but when night falls, the new bricks suddenly start to shine. What a dramatic experience! Pedestrians nearby are always attracted to the site. The tectonic details are carefully designed to create a coherent face for this historical building but completely different expression during different times. For Atelier Archmixing, the change of materials and tectonics is simply the creation of difference for these everyday commercial buildings.


Awards:
2016 The 3rd prize Technological Progress Award of ASSC
2015 Architectural Creation Award of ASSC



Project home / Links to related articles:
http://www.ikuku.cn/project/hengshanlu890nong8haolouwailimiangaizao
Project: Removal Renovation of Baoshan Chen Huacheng Memorial
Location: Baoshan District, Shanghai
Type: Renovation, Cultural
Size: 198 sqm
Date: 2014-2015


Introduction to the project:
Among the series of ordinary renovations completed by Atelier Archmixing in recent years, the Chen Huacheng Memorial in Shanghai Baoshan district is a typical case. A common building type was applied to achieve a pleasant public space as well as a proper memorial atmosphere through careful spatial design. Ordinary material and tectonics were chosen with accuracy and controlled to fulfill a sense both of the everyday and yet solemn at the same time. Controlling the sense of power and desire conveyed by the design, the project emphasizes application instead of creation. It offers a valuable perspective and approach for ordinary renovations in ordinary contexts, while also embodying the new potential to explore the intrinsic strength of everyday life.


Project home / Links to related articles:
https://www.gooood.cn/removal-renovation-of-chen-huacheng-memorial-by-atelier-archmixing.htm
Project: Huashu Rural Studio
Location: Nanjing, Jiangsu Province
Type: Renovation
Size: 252 sqm
Date: 2014-2015
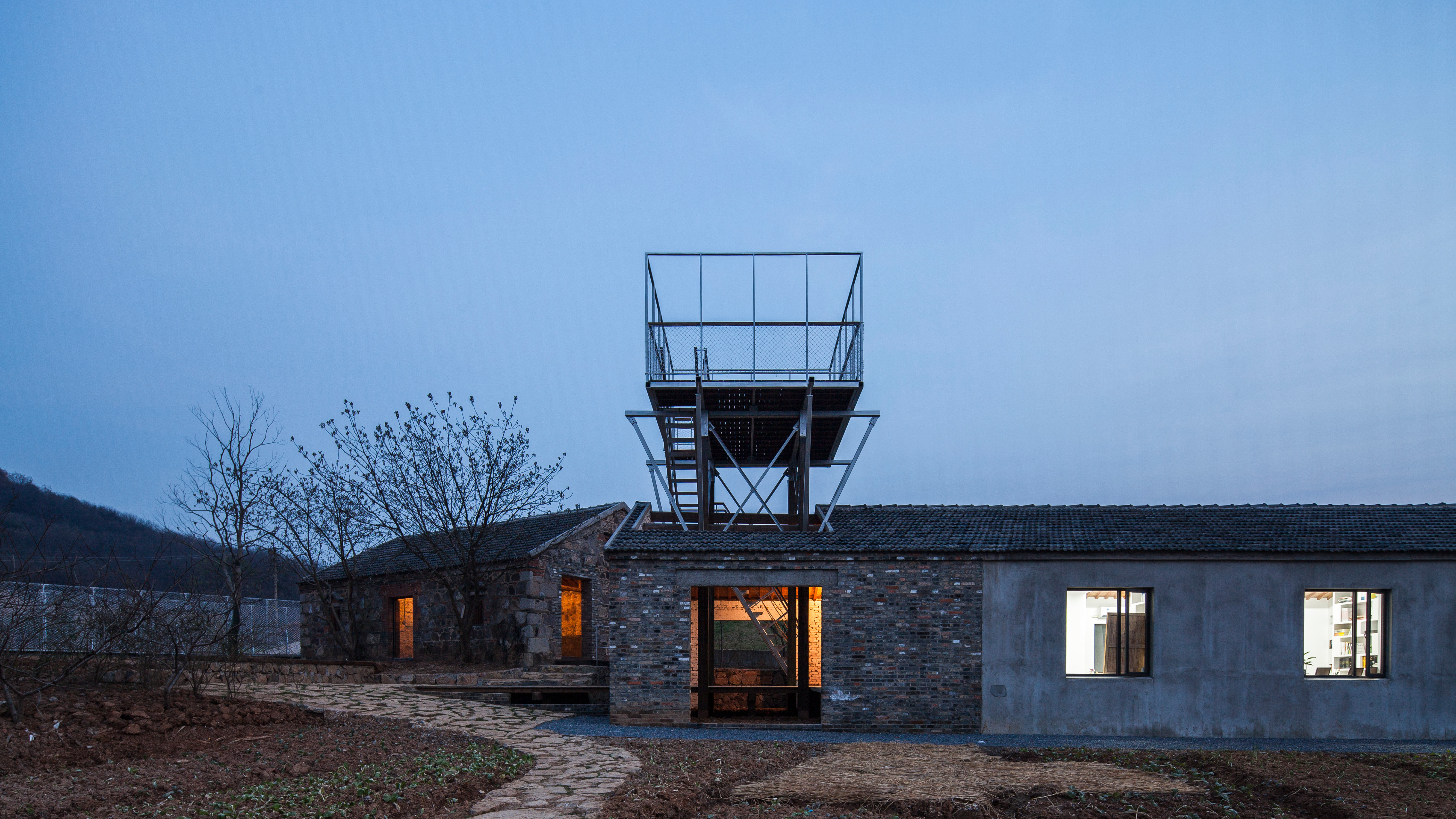

Introduction to the project:
Huashu Rural Studio is a renovation of two old bungalows with sloped roofs: one is heaped up by stones, while the other is a brick-and-concrete building. These two buildings are transformed into rural working spaces as a whole by addition, connecting to each other without loss of the original texture and atmosphere. The lightweight structural addition forms a contrast to the original site and buildings.

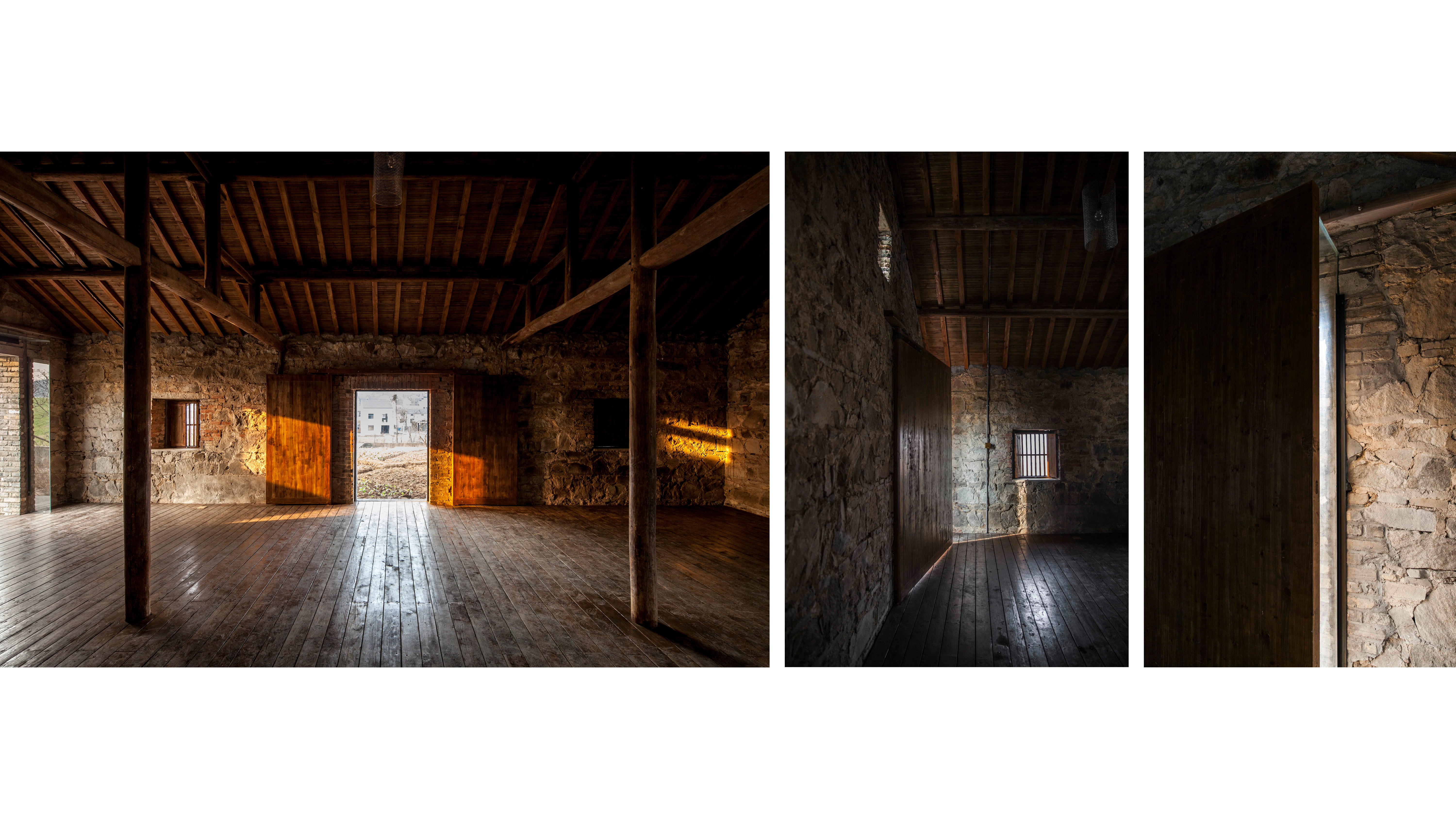
Exhibition:
2018 “FREE SPACE” at the 16th Venice Biennale Architecture Exhibition
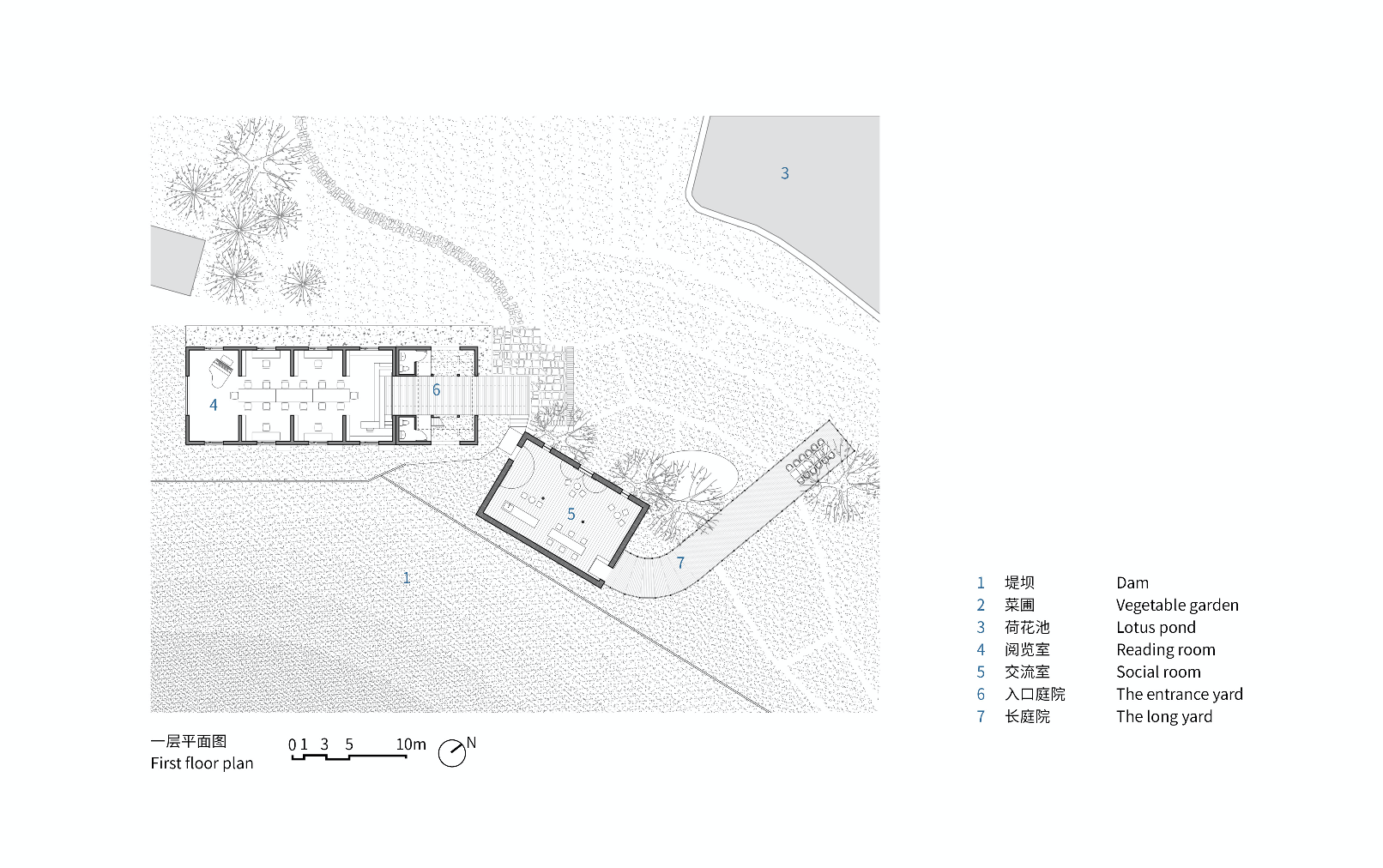

Project home / Links to related articles:
http://www.ikuku.cn/project/shuxiangcungongzuoshi
Project: Renovation of Baoshan Beibeijia Olion Kindergarten
Location: Baoshan District, Shanghai
Type: Renovation, Education
Size: 5400 sqm
Date: 2017.02-2017.10


Introduction to the project:
Baoshan Beibeijia Olion Kindergarten was renovated from an original office in the community. The starting point for this project was simple and clear: how to create more classrooms and other flexible activity space in the original site; and how to build rooms with character within this compact organization. Therefore, attention was turned to the adjustment of heights in section after organizing the functions in the plan. Space with low ceilings and high spaces without ceilings differentiated the experience within the area. For children, the space with low ceilings is preferable for playing, while the high part is more suitable for a common atmosphere. There teachers and children could sit together to join in a group activity. These varieties of ceilings create a scene where people feel they are on the outside when they are staying in the corridor, seeing the classroom like small houses. This is because in the corridor, above 2.2m the space is open and linked with the room's high space. Those adjustments were interventions in an original space that lacked tone, transforming it into an interesting and rich space with tension. In the project, there were few operations for the designer to choose from. In the end, an alteration in scale was chosen as a successful tool, since the majority of users of this building are children.

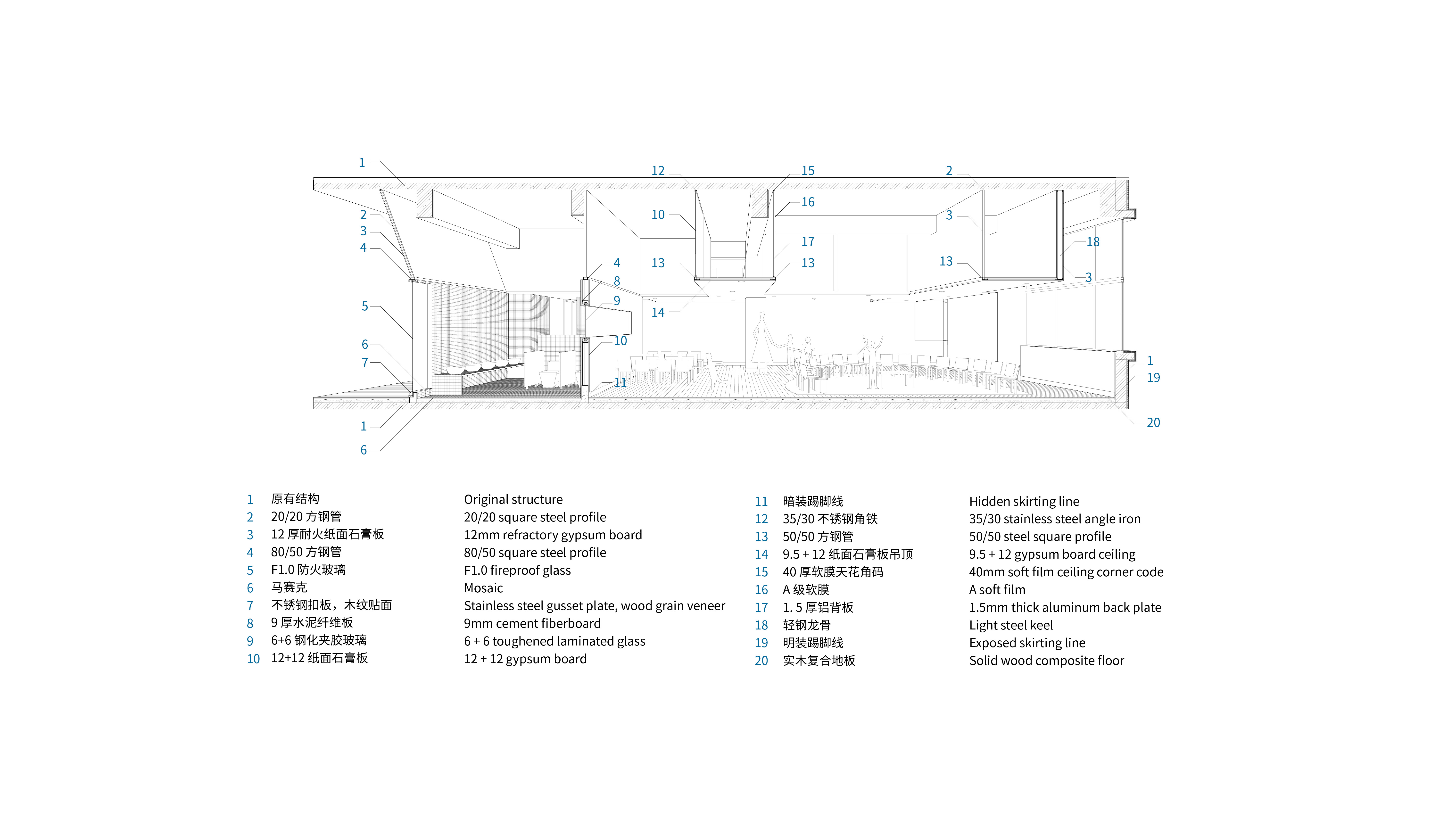



Project home / Links to related articles:
https://mp.weixin.qq.com/s/O0BGXYfPPuCP43DNHb1ZJg
https://mp.weixin.qq.com/s/vJU6OM8Z9mDR_8_sLj2Lcg
Project: Zhuji New Theatre
Location: Zhuji, Zhejiang Province
Type: Cultural
Size: 32000 sqm
Date: 2011-2017


Introduction to the project:
A 500-metre-long elevated corridor separate from the main structure successfully helps divorce the Zhuji New Theater from the conventional centralized volume of an urban landmark. This transforms it into a detached and open facility. Highlighting the concept of “urban aura,” the design incorporates this theater’s cinemas, restaurants and outdoor stage with surrounding parks, streets and squares, thus mixing all these typical urban elements to create a “culture park.”