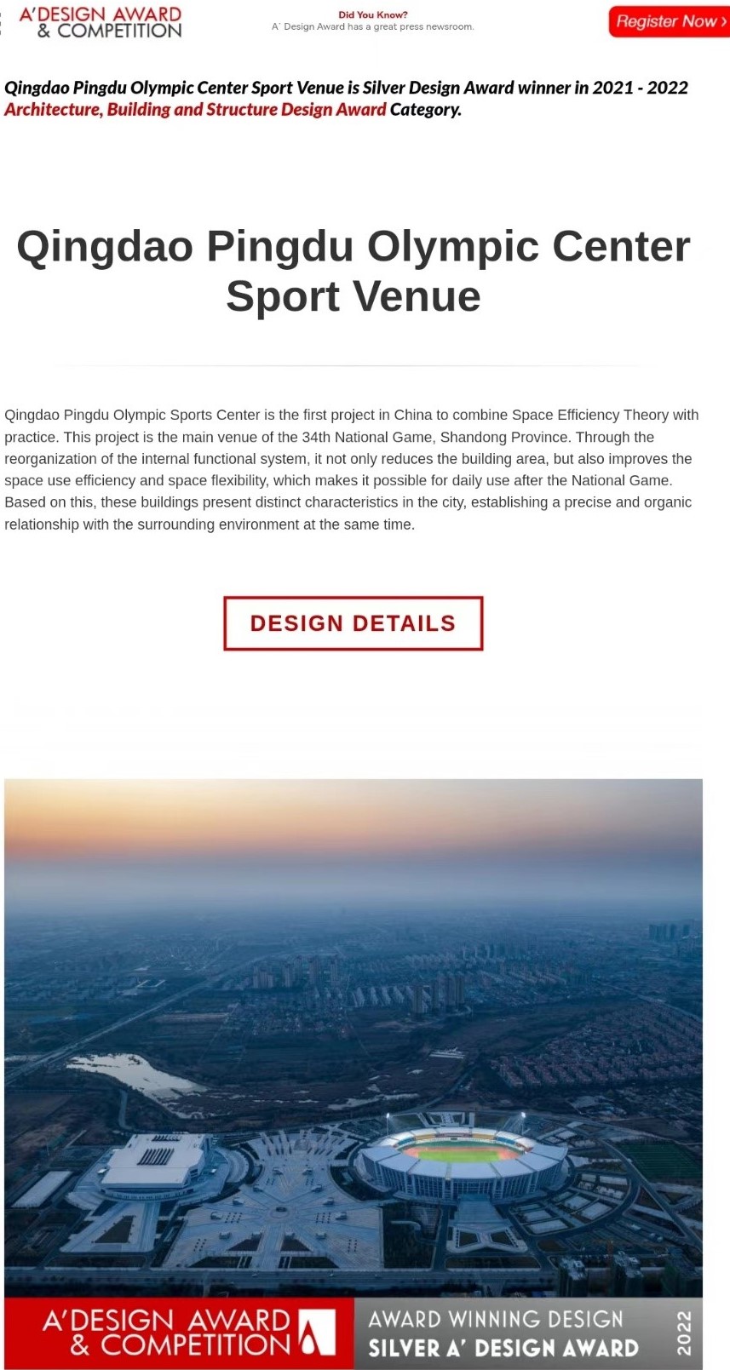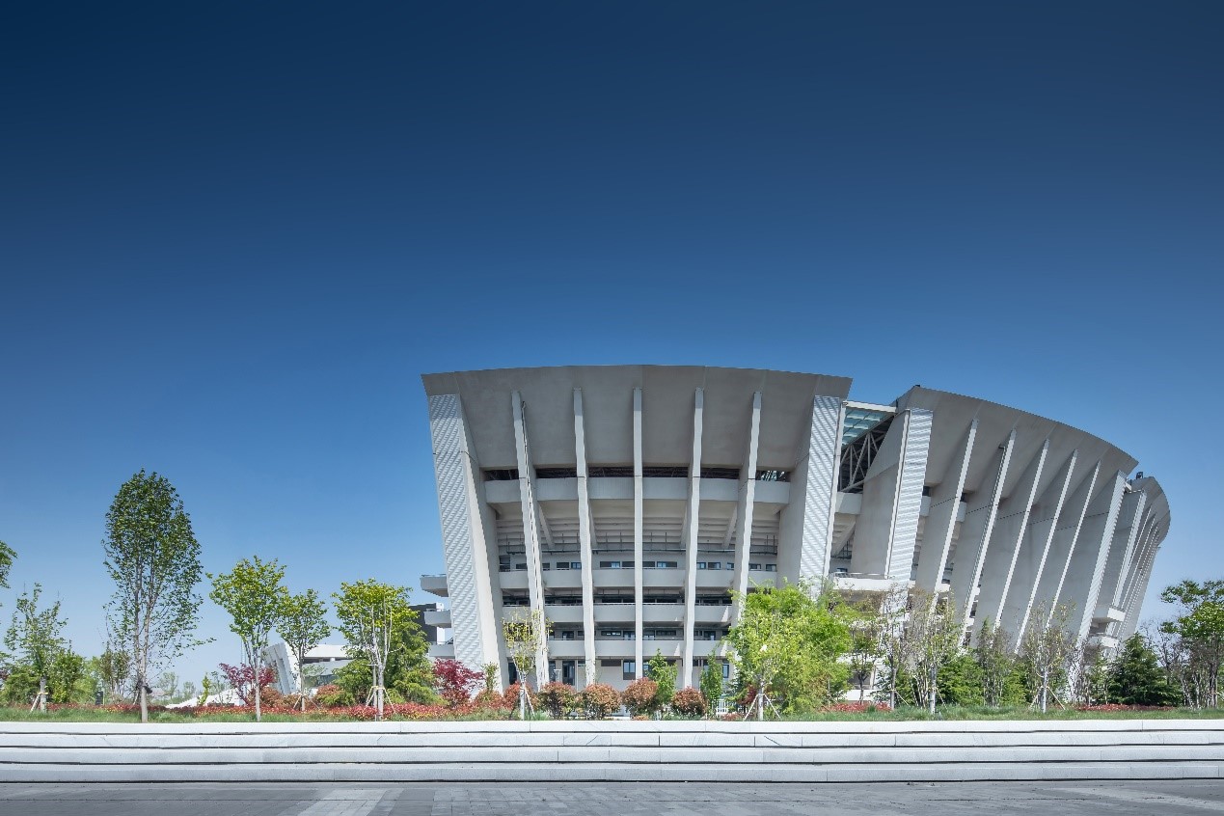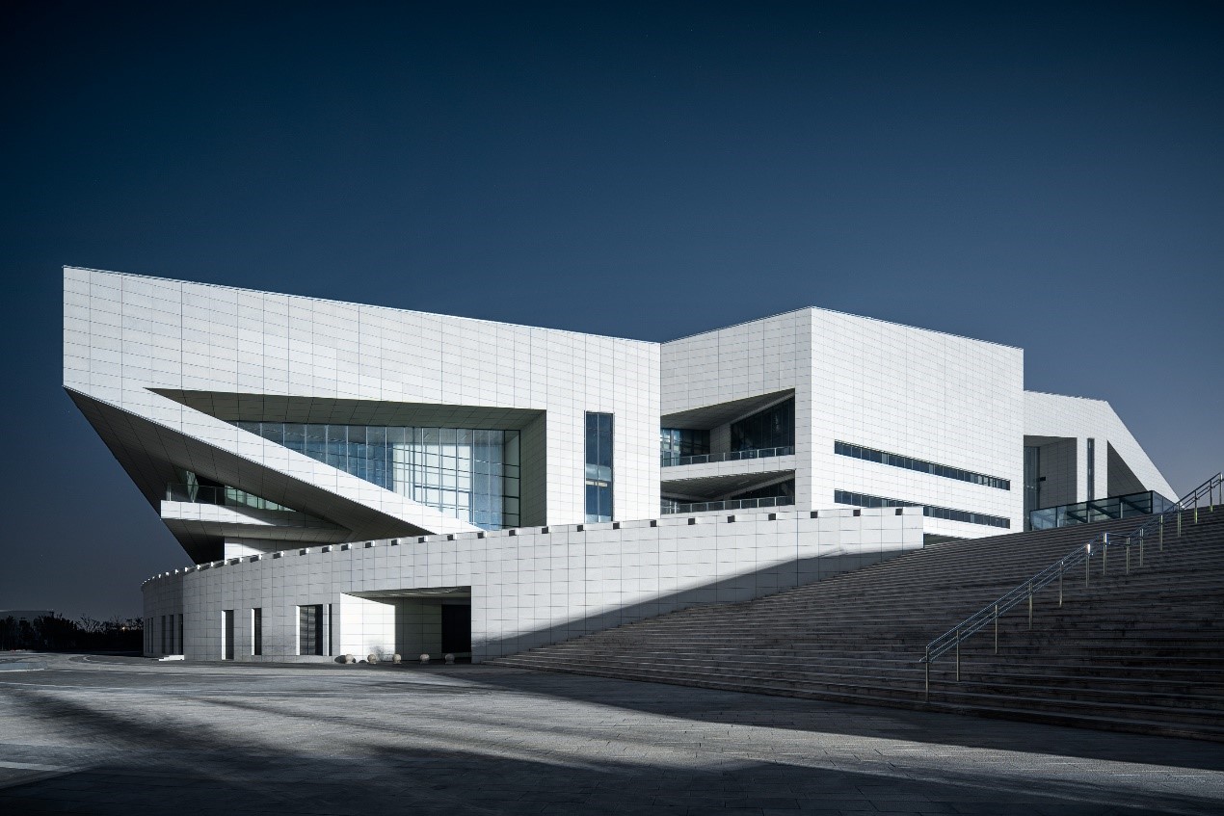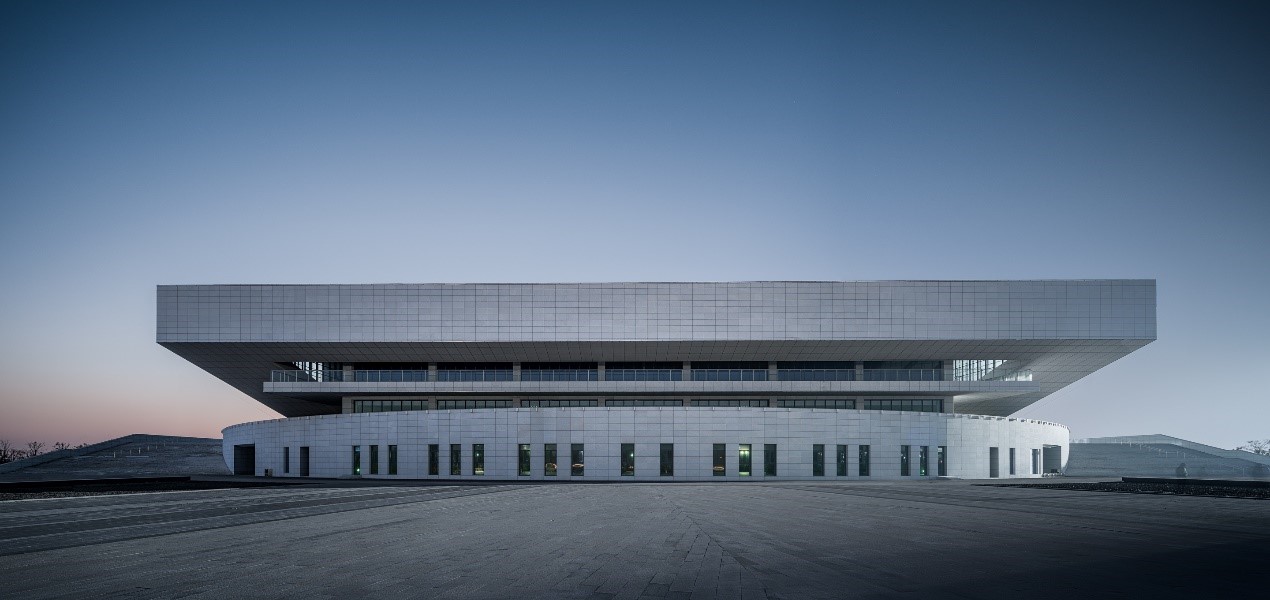获奖速递 | 我院建筑学系副教授吴建
设计作品“青岛平度市奥体中心”获得A'设计大奖赛银奖
设计学院副教授吴建主持设计的作品 “青岛平度市奥体中心”,获得A' Design Award &Competition(A'设计大奖赛)“建筑、建筑物和结构设计类”银奖。

图1 | A 'Design Award
项目介绍
青岛平度奥林匹克体育中心是初次将空间效率理论与设计实践相结合的建成项目。该项目是山东省第34届全运会的主场馆之一,基地位于平度市现河东侧,建成后将成为城市的新中心。设计主要内容包含15000人体育场(建筑面积48000㎡)、7000篮球馆(建筑面积37500㎡)和1500人游泳馆(建筑面积11500㎡)。
通过对同类奥运体育中心进行分析,其现存问题集中体现为以下几点:“建筑规模大—使用效率低”、“比赛空间专业性强—日常空间灵活性低”、“建造难度大—施工完成度低”等。
为解决以上问题,吴建以空间效益理论为基础,从功能的角度出发,对体育类建筑的核心功能要素和辅助功能元素进行划分。在功能组合模式持续演进的基础上,设计者对建筑的空间组织模式、使用模式和建设模式进行定性分析与定量比较,从而为产生最佳综合效益的设计成果提供理论、技术及数据支撑。最终的设计方案不仅显著减少了建筑面积,同时也进一步提升了空间的利用效率及灵活使用性,且降低了主体结构施工难度,催生出“以小建大”的设计理念。与此同时,塑造出具有鲜明特色的建筑空间形态表达,并与周边城市环境建立起精确而有机联系。
Project Introduction
Qingdao Pingdu Olympic Sports Center is the first project in China to combine Space Efficiency Theory with practice. This project is one of the main venues of the 34th National Game, Shandong Province. The Site is close to Xian River in the east. This area will be a new urban center in the future after this project constructed. Design requirements include these parts as below: 15,000-seat stadium (floor area: 48,000 square meters), 7,000-seat basketball hall (floor area: 37,500 square meters) and 1,500-seat natatorium (floor area: 11,500 square meters).
Based on the analysis of relevant Olympic sport centers, most of the common problems can be summarised into 3 points: "Larger scale construction VS Lower efficiency", "Much more constructive technical difficulty VS Lower completion of construction", "Higher professional degrees of competition space VS Less flexibility in daily use".
To solve these problems as mentioned above, the designer divides the core functional elements and auxiliary functional elements of sports buildings from functional perspective with the help of Space Efficiency Theory. Based on the continuous evolution of the function combination mode, the designer makes qualitative analysis and quantitative comparison on the Spatial Organization Mode/ Use Mode and Construction Mode of the building, so as to provide theoretical, technical and data support for the design results that produce the best comprehensive benefits. The final design not only significantly reduces the building area, but also improves the utilization efficiency and flexible use of space, reduces the construction difficulty of the main structure meanwhile. This strengthens the design concept of "Building Big in Small". These buildings present a distinctive expression to the city, and establish an accurate and organic relationship with the surrounding environment at the same time.

图2平度奥体中心实景—体育场

图3平度奥体中心实景—体育场

图4平度奥体中心实景—体育馆

图5平度奥体中心实景—体育馆
A' Design Award简介
A' Design Award是目前世界上最大型、最综合的全球性设计比赛之一。比赛由ICSID(国际工业设计联合会)和ADI(意大利工业设计协会)组织承办。每年多达150个国家的企业与设计机构参与竞赛。A' 设计奖和竞赛分为四个子类别:工业设计大奖、图像设计大奖、建筑与室内设计大奖、艺术与工程大奖。A'设计大奖旨在评选出全球最优秀的设计理念、设计产品和服务,并颁发奖项给优秀的作品。