
亚洲建筑师协会,即Architects Reginal Council Asia,简称亚建协或ARCASIA,由亚洲最具代表性和最有权威的21个国家或地区的建筑师学会组成,于1979年在印度尼西亚雅加达成立。协会下设的亚洲建筑师协会建筑奖,即ARCASIA Awards for Architecture,是亚洲地区建筑界最高建筑设计大奖。旨在推出亚洲地区的优秀建筑作品,鼓励传承亚洲精神,推动亚洲建筑环境的提升。奖项包括住宅项目、公共设施建设、工业建筑、保护项目、建筑的社会责任和可持续性共6大类10个小项。奖项设置包括金奖、荣誉提名奖和提名奖。
点击“这里”进入官方网站了解亚洲建筑师协会建筑奖(AAA)更多详情。
2020 教师获奖项目
我院建筑学系庄慎教授、张海翱副教授主持设计的三个作品分别获得金奖1项、荣誉提名奖2项:
棉仓城市客厅
金奖 商业建筑类
(COMMERCIAL BUILDINGS)
上海集装箱改造项目
荣誉提名 居住建筑类
(CONTAINER HOUSE)
嘉定博物馆新馆
荣誉提名 社会与文化建筑类
(SOCIAL AND CULTURAL BUILDINGS)


棉仓城市客厅选址于常州新北区三晶科技园8号厂房,原有的单层排架结构厂房改造后成为一个服饰公司成衣和餐饮品牌的线下体验店。设计将原有厂房作为一个既有遮蔽空间,设计了两个“屋中屋”:钢结构的服装线下店及钢木结构的餐饮店。对于屋中屋与厂房内其他的空间,分别采用了不同的环境调控措施。设计将建筑、结构、设备完全一体化,共同形成功能与视觉体验的整体。
类型:改造
地点:江苏省常州市
时间:2017-2018
规模:6300平方米
业主:江苏棉仓服饰有限公司
主持设计师:庄慎、唐煜、朱捷
设计团队:王迪、邓健、叶阳、游诗雨、张灏宸、黎家泓、许晔(实习)、周炜楠(实习)
建筑单位:阿科米星建筑设计事务所/庄慎、任皓、唐煜、朱捷
结构设计:上海源规建筑结构设计事务所(普通合伙)
摄影:苏圣亮、吴清山
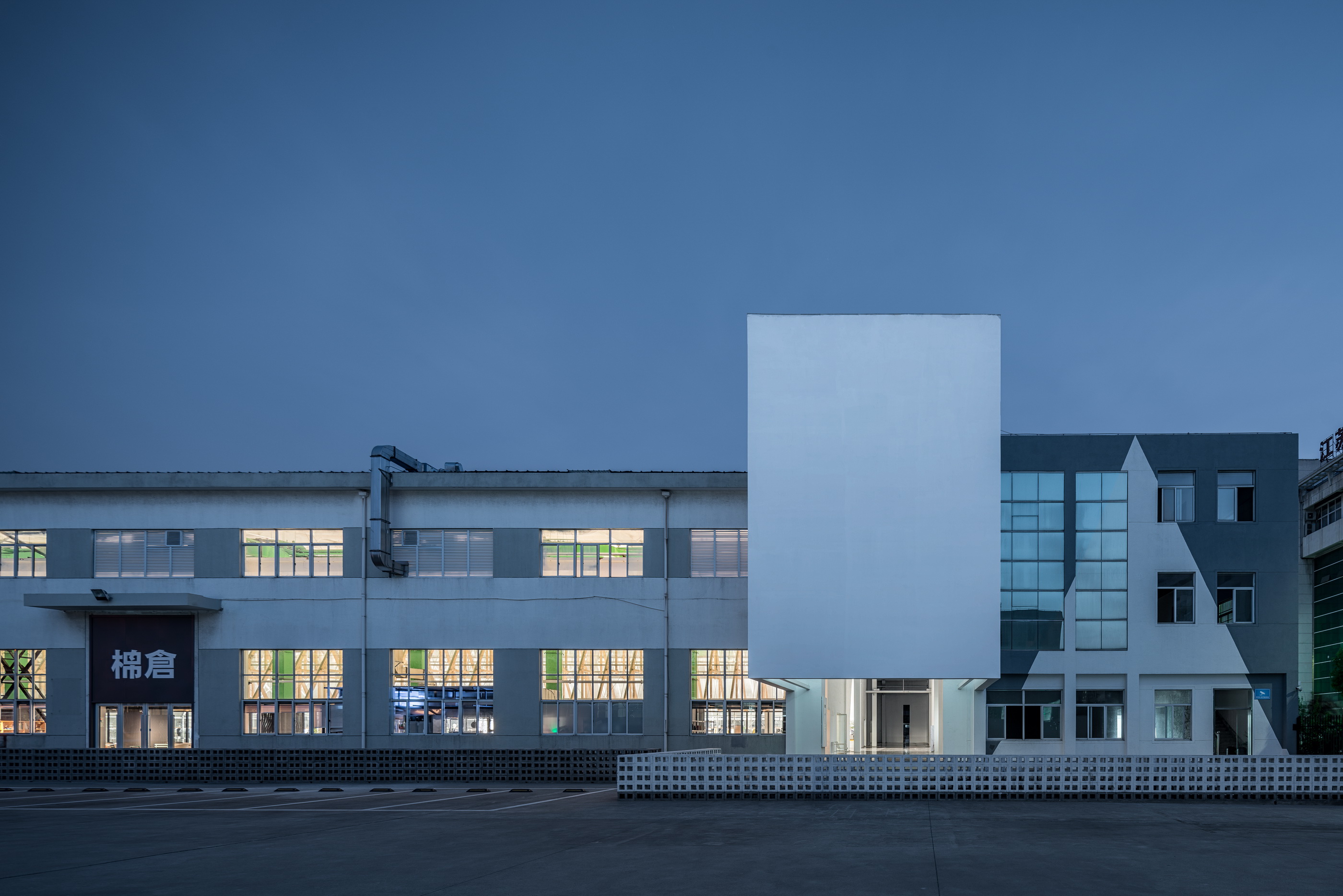


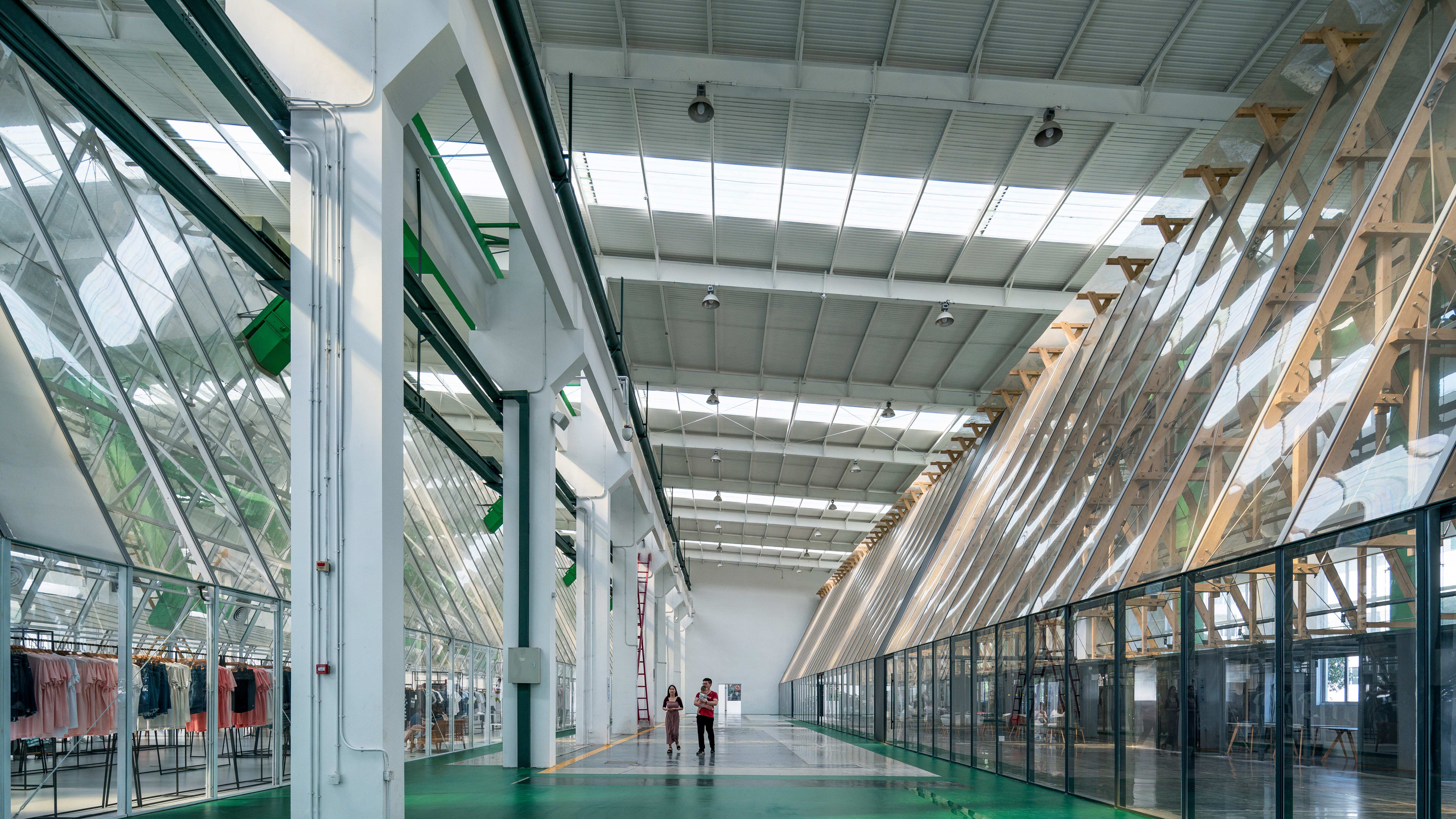
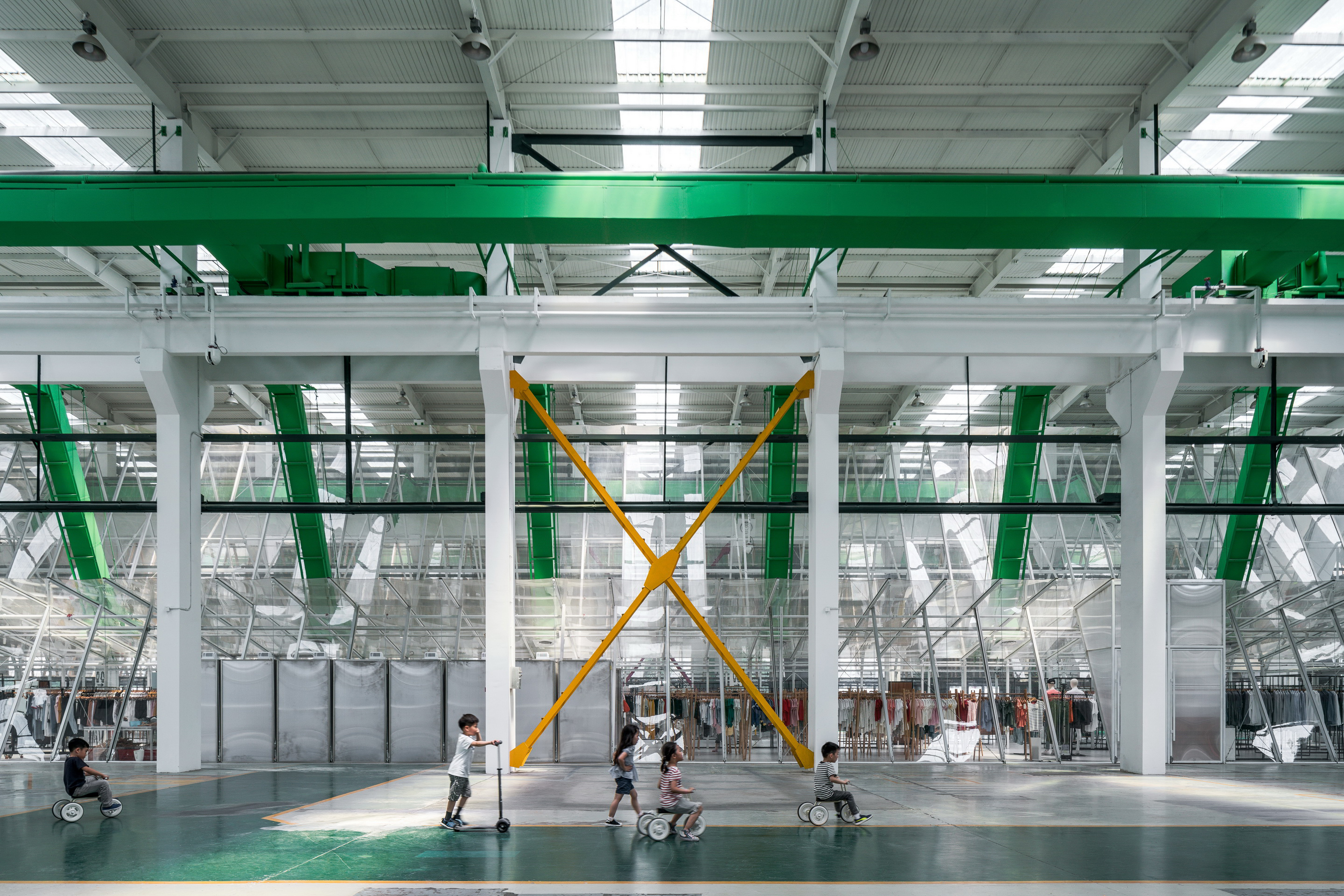
评委评语 / Jury Citation
The building is nicely designed and completed by converting an old factory into a new modern shop with other public functions. The factory's old structure was maintained with new inserted two glass boxes of house-shape to emphasize the area of commercial wooden timbers are embedded in the old steel structures, making the space more fantastic and attractive. Another very interesting concept is to bring in the public facilities, such as the indoor playground and the activity room, which not only serve the public but also help with the promotion of the cloth brand. Therefore, the shop in the middle is like a showcase to the public in general. The idea to combine public service with commercial activities leads to the question: how can public service as not only the government's duty attract commercial investment under the profit-driven society? This project may have given a possible answer.
经过精心设计,建筑师将一座旧工厂改造成了有公共使用价值的现代化建筑。两个玻璃房和这座工厂的旧框架融合到一起,突出了这块空间的商业感;在古老的钢结构中嵌入木材,让这个空间更加迷人。此外还有一个非常有意思的理念:把公共设施带进了项目空间,比如室内体育场、活动室等。这些设施不仅在空间内形成了公共氛围,也进一步实现了品牌推广,位于中间的商铺因此像一个对公众展示的橱窗。这类将商业和公共设施融合的创意勾勒出这样一个问题:在利润驱动的大环境下,如何让充当“政府角色”的公共设施激活商业投资?这个项目也许已给出答案。(译文供参考)

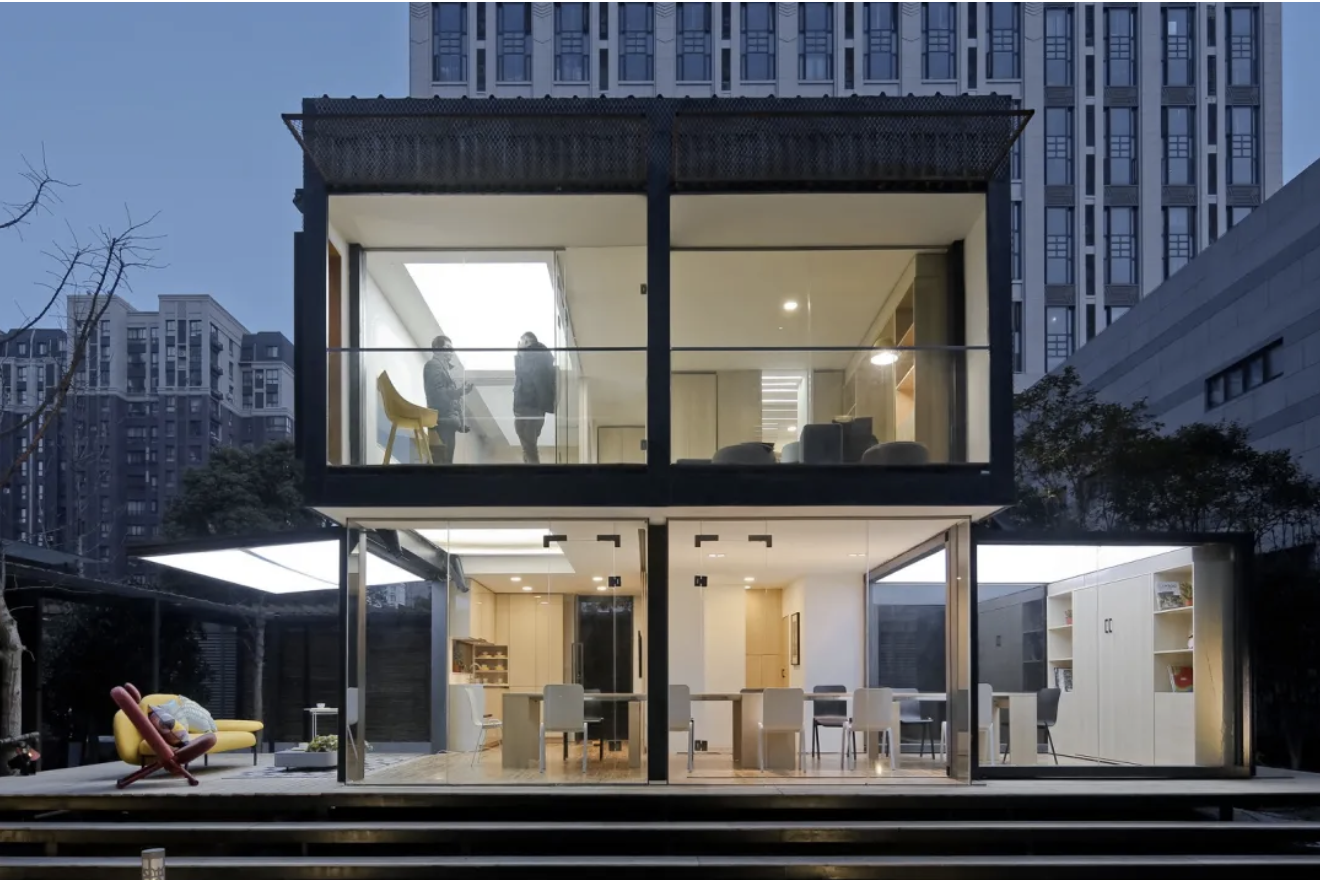
在百变智居2.0的项目中,设计师进一步挖掘工厂预制化,现场装配,机械可变构件和手机智能控制的潜能,将80后3d打印创业家的4个集装箱统一升级改造, “以时间换空间”,利用集装箱易于变形的特点,对4个集装箱重新组织。未来通过模块化的预制,用搭积木的方式进行建筑建造。将居住与办公融为一体,相同的空间里根据时间不同,演化出不同功能活动。通过演变出:家庭×办公×聚会,三种方式。业主三位一体的生活在这个72平方米的集装箱空间中。通过工业化的预制,运送构件到现场施工安装,装配可变的建筑构件。未来也可多个组合,形成多种可能性。在工业化不断成熟的未来,可以在工厂内完成整个集装箱箱体,吊装到现场直接拼装。
类型:改造
地点:上海
时间:2018
规模:78平方米
主创设计师:张海翱
设计团队:姚奇炜、徐航、程子峻、吴昊、赵双、王婷婷、黄安琪、袁胤轩
建筑摄影:苏圣亮
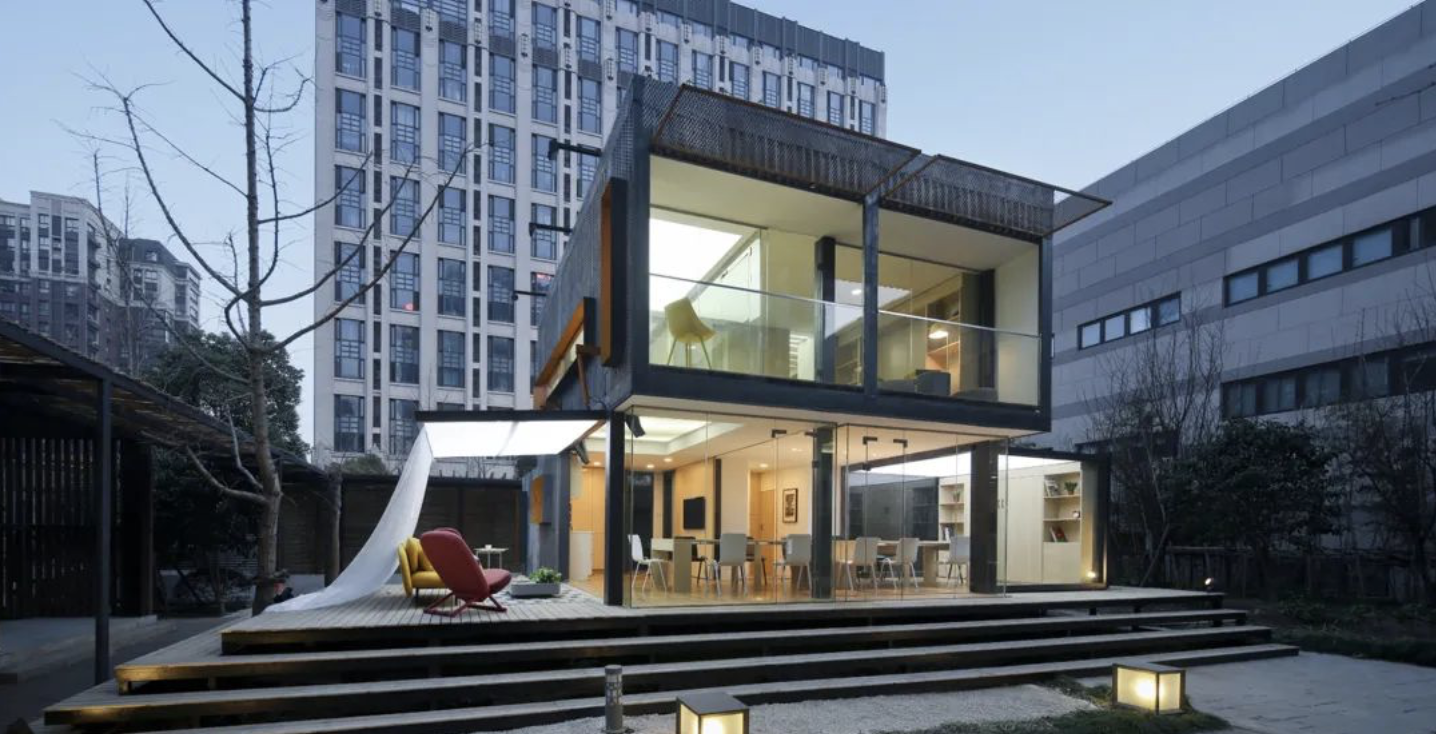
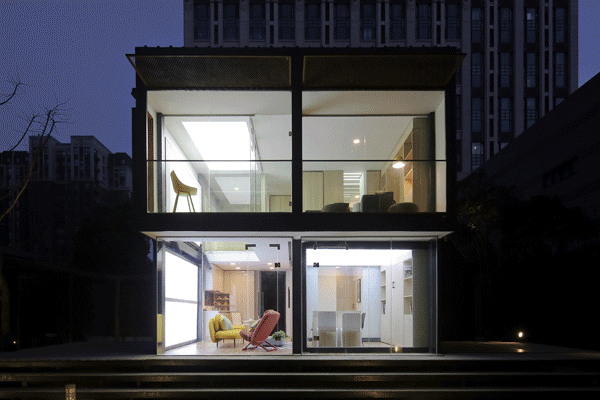
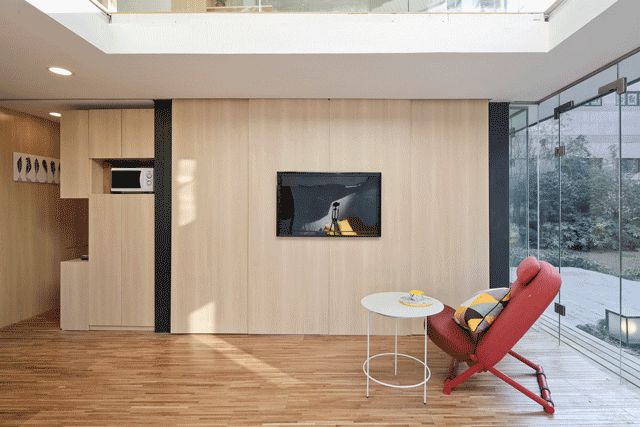
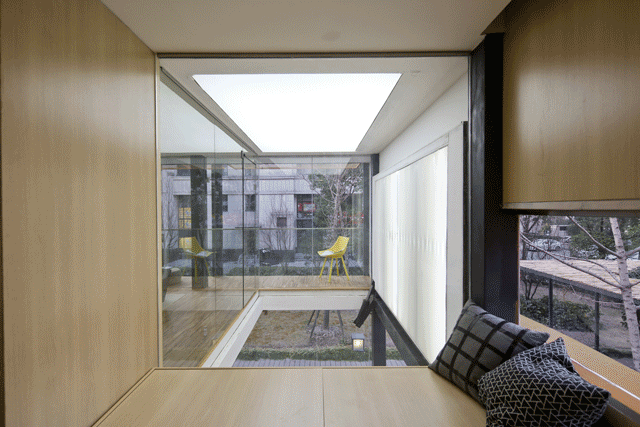
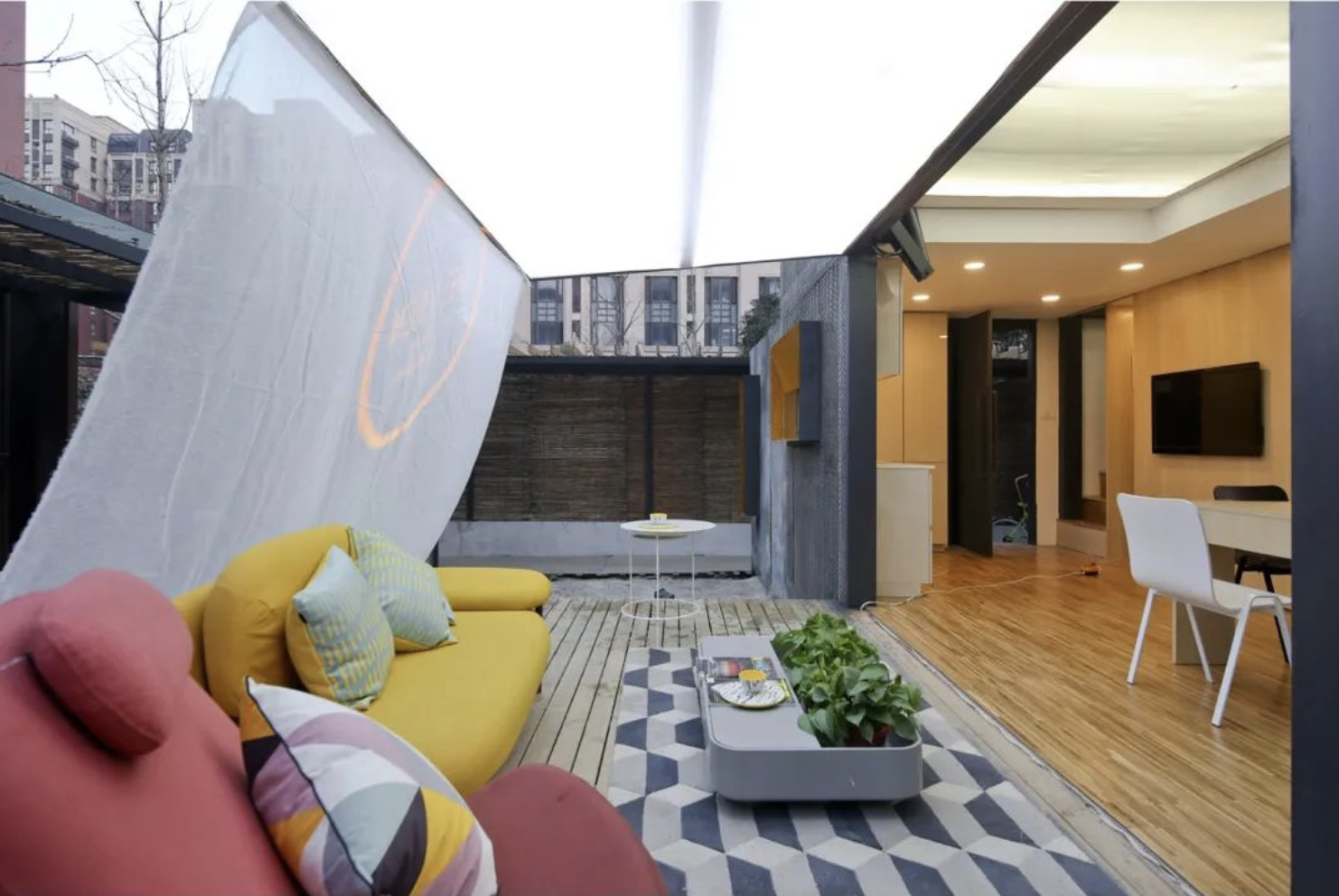
评委评语 / Jury Citation
The house was adapted from several containers for its low cost in a big city like shanghai, where the rental is too expensive for a young businessman. The project made interesting use of material, arranged the limited space with flexible solutions for switching among modes of family, office, and party. It provides insights into modern living in expensive inner cities.
这所房子由若干集装箱改造而成。对年轻的创业者而言,上海这样的大城市里房租过于昂贵,而这类改装的房屋成本较低。在这个项目里,材料应用得非常有意思:把有限的空间灵活安排在家庭、办公、聚会模式之间。对于高消费城市而言,这个项目体现了对现代生活模式的洞察力。(译文供参考)


在老城的更新中,往往会碰到新与旧的问题。嘉定博物馆位于秋霞圃西侧,与传通园林一墙之隔。对于传统,我们既反对各种形式的破坏,也反对一味敬畏供奉,或者在其周围复制蔓延,认为这样只会使它死亡;不分彼此,才能把传统带回到现在,才能让现在尊重传统。
设计采用了混合策略,将新建筑的本身分为两类空间,展示部分与公共空间部分,分别创造新旧截然不同的两种形式和空间,通过两者的并置和交替,形成对比强烈的体验。两类空间通过分合的管理能形成数种不同的使用模式,而每次,使用者在截然不同的功能和形式之间穿越,产生类似蒙太奇的效果。
类型: 文化
地点: 上海市嘉定区
时间: 2008-2011
规模: 9600平方米
业主: 上海市嘉定区文化广播影视管理局
主持设计师:庄慎、任皓
设计团队:朱峰、邱梅、黄东、杨舒婷
建筑单位:阿科米星建筑设计事务所/ 庄慎、任皓、唐煜、朱捷
合作设计: 大舍建筑设计事务所
摄影: 唐煜
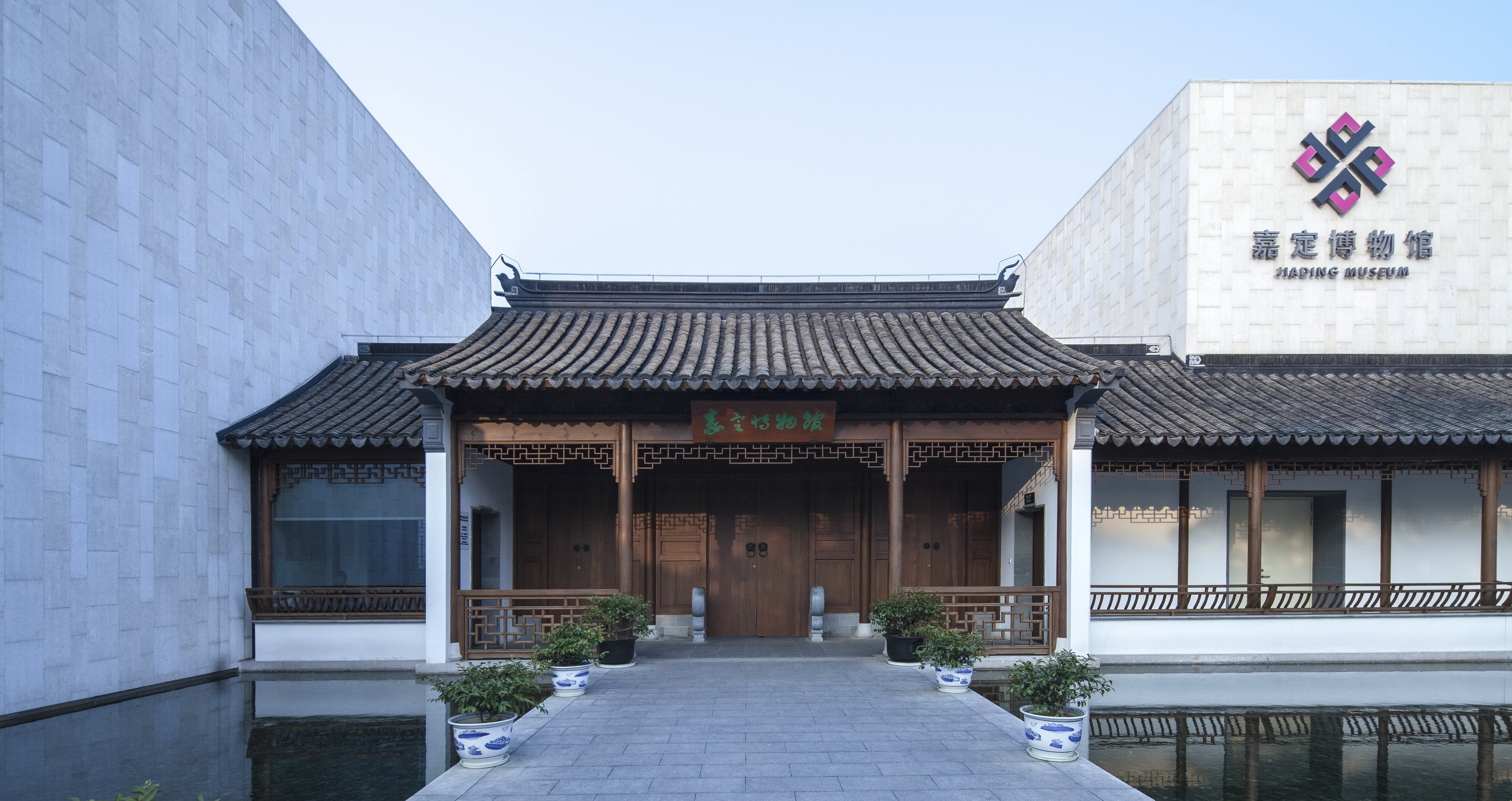

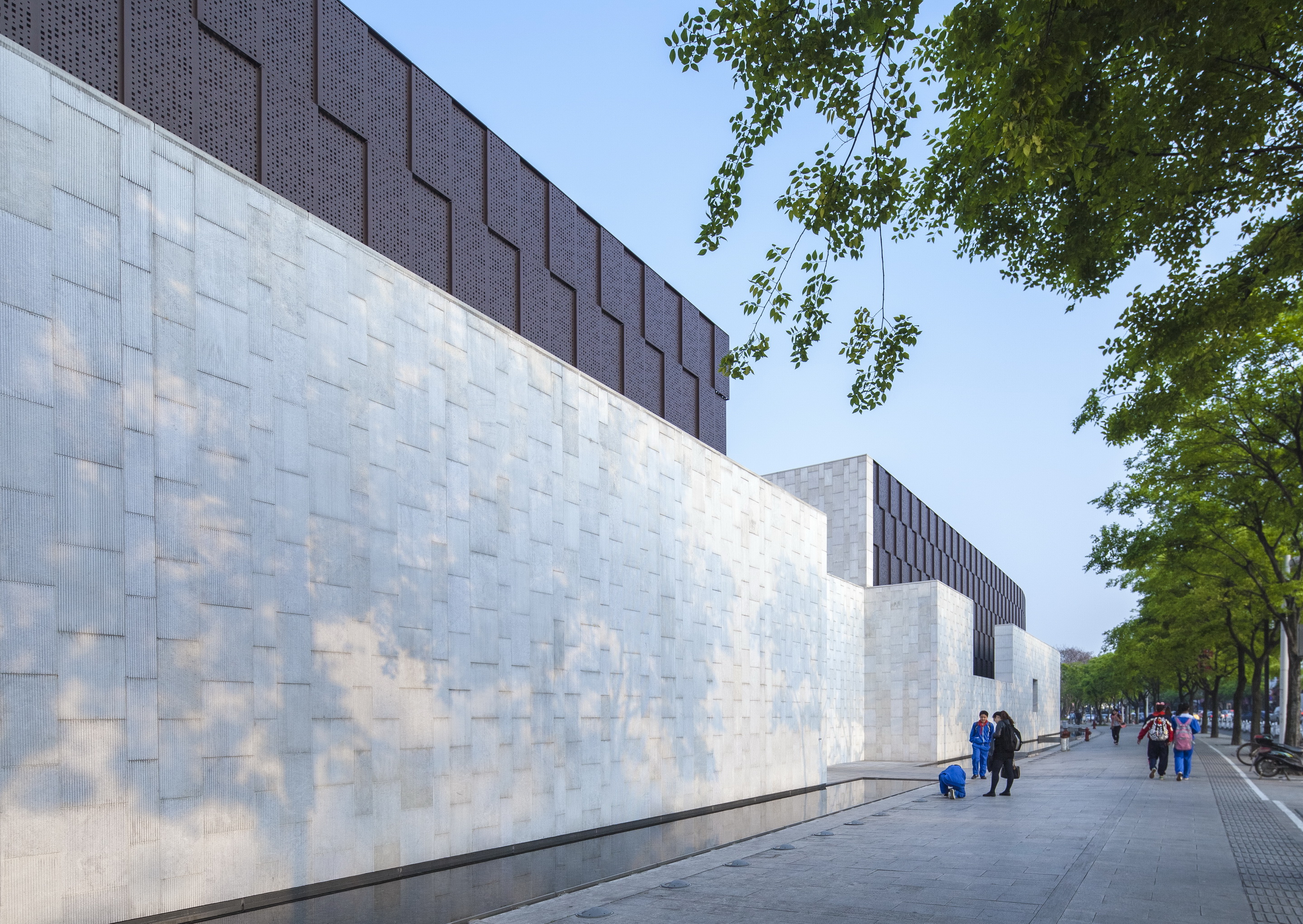

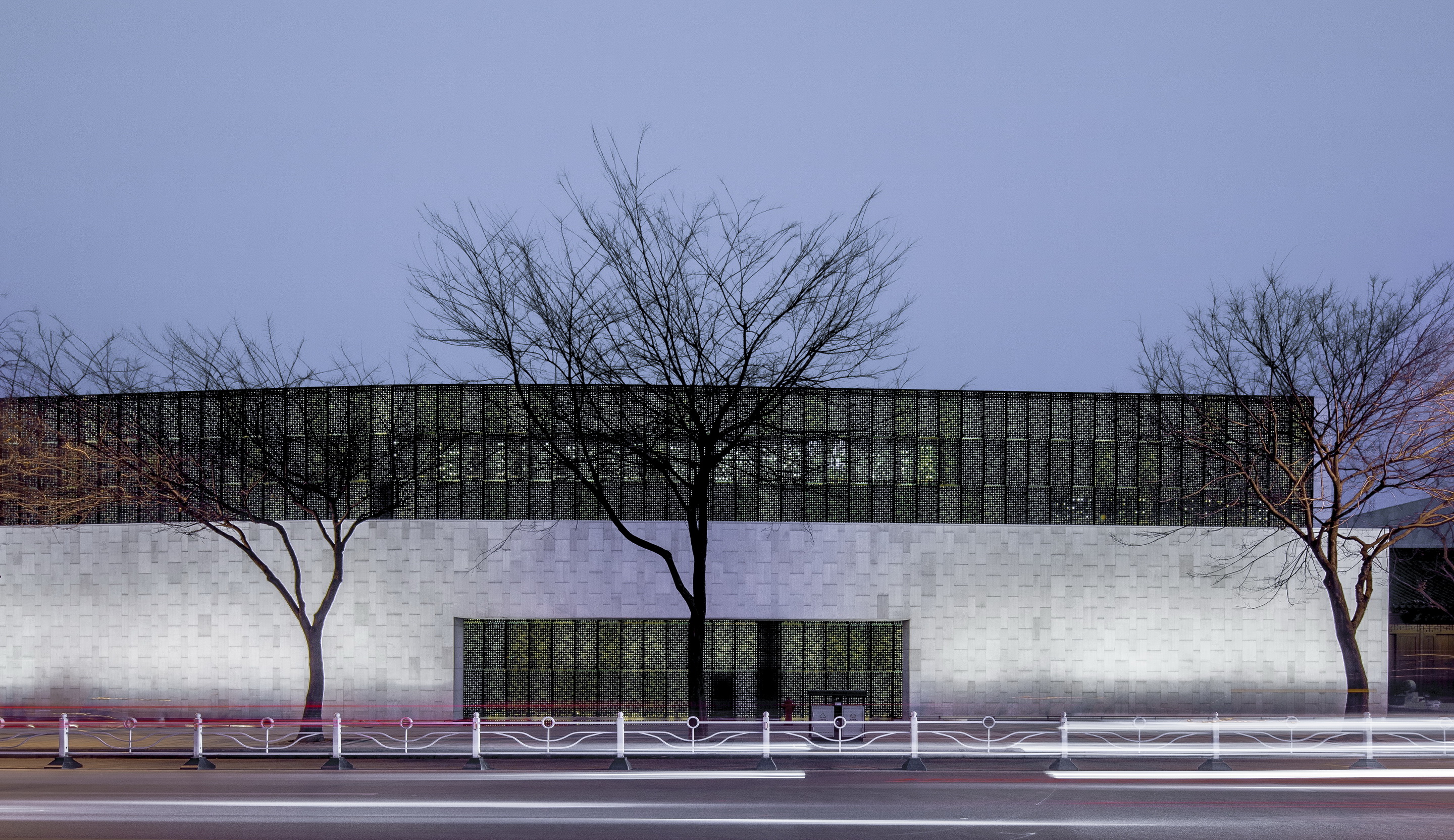
评委评语 / Jury Citation
Located in a special historic site next to an old traditional Chinese garden, this project is a combination of traditional Chinese architecture elements and modern forms. The white concrete walls and steel facade follows the texture of brick walls, which achieved a sort of tension between themselves and the old-style doors, verandas, and pitched roofs. The inside garden also adopts the spatial arrangement of traditional Yuanlin the contract between the old and the new somehow brings a harmony that guides visitors through this old town's history.
坐落于不寻常的历史遗址且毗邻于古老传统的中国园林,这个项目同时兼具中国传统建筑元素和现代形式。白色混凝土墙和钢立面沿着砖墙的纹理,与旧门、游廊和斜顶之间形成一种张力。内园也采用了传统园林的空间布局。在某种程度上,“旧”与“新”达成了和谐,引领游客穿越这座老城的历史。(译文供参考)